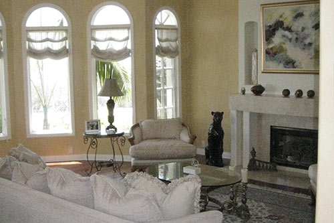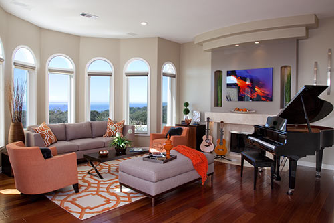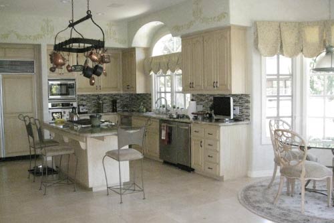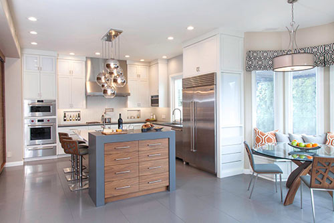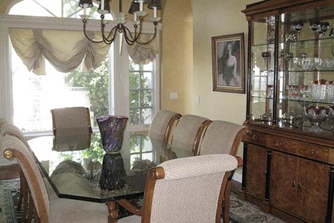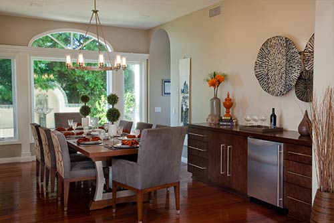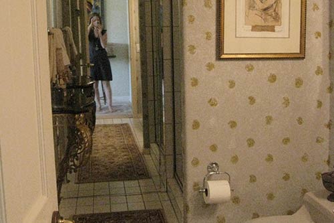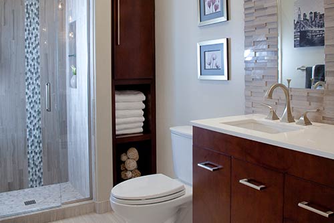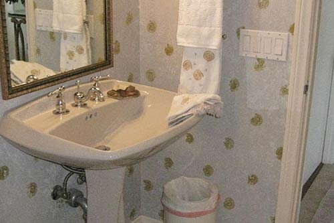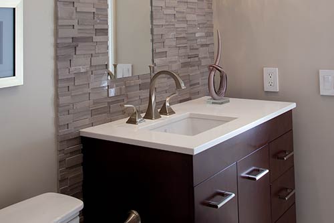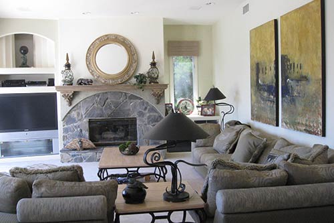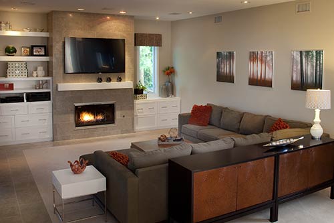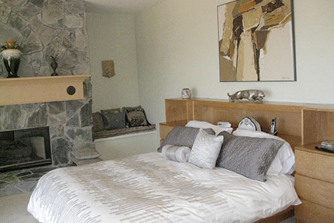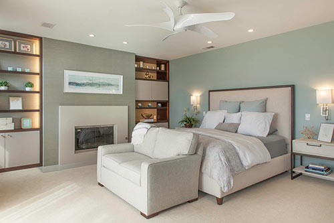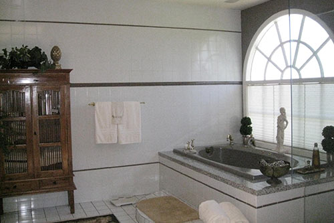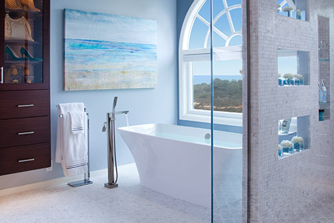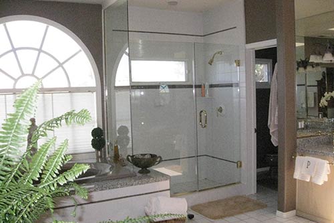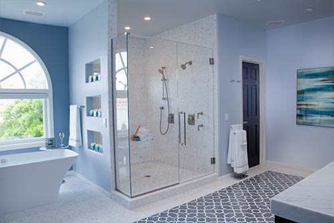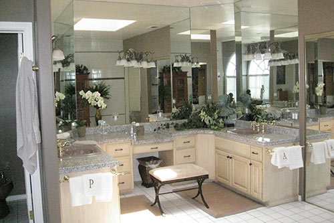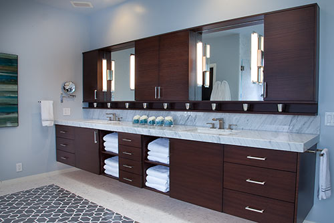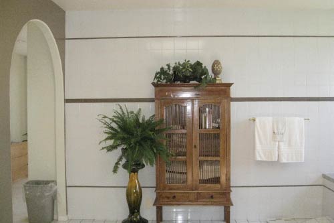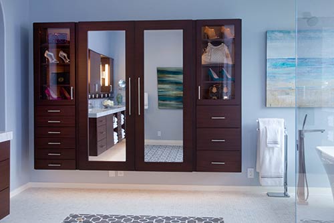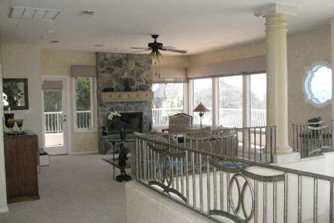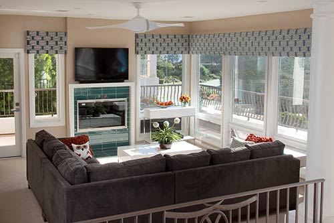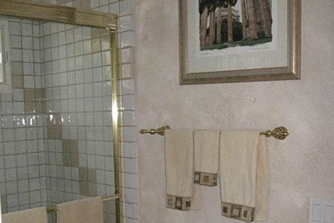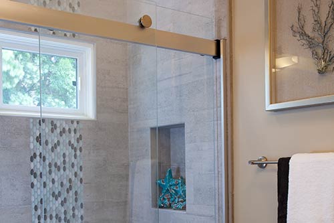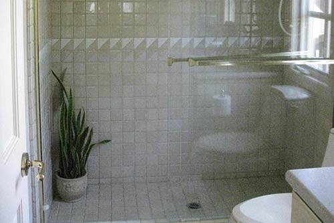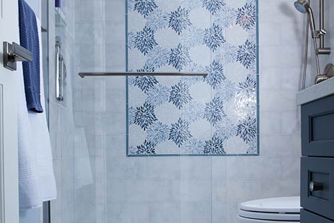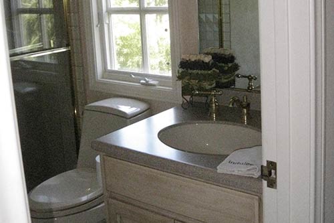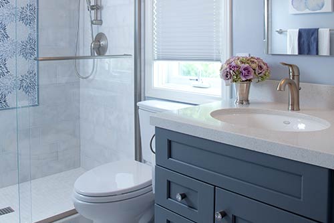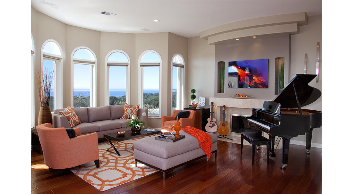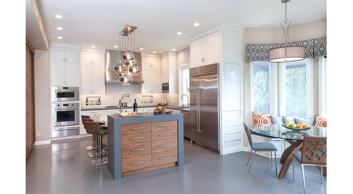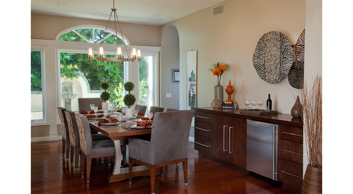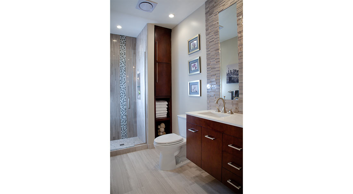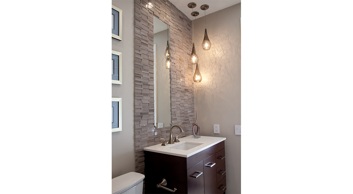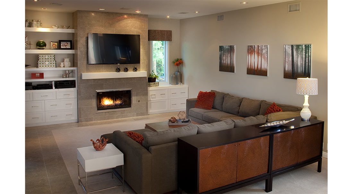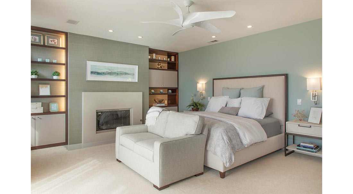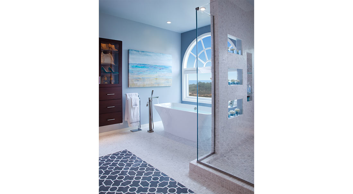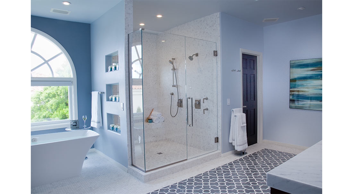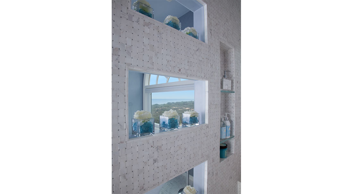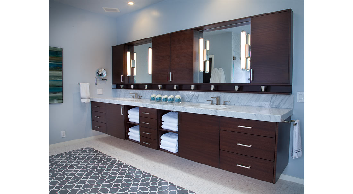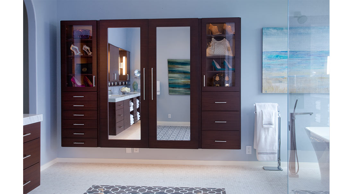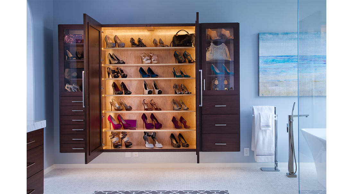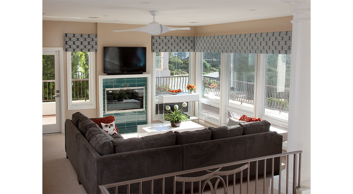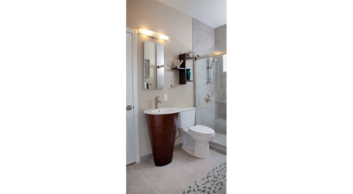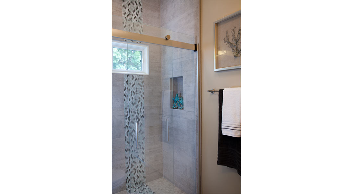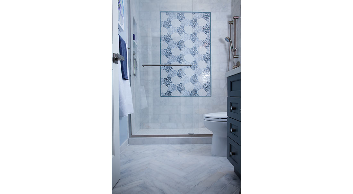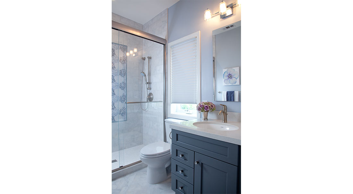Interested in what it looked like before? Scroll down to see our transformation pictures!
Project Description
A lovely young family recently relocated to this beautiful Del Mar home. With its ocean views, large windows and ample interior space, it was sure to be a wonderful home for this family of four. They hoped to update the style of the home, while still keeping it cozy, comfortable and inviting. Renovations began with the house’s five bathrooms, four of which were entirely modified from layout to finishes.
The first floor bathroom, adjacent to the outdoor swimming pool, was a tight area without storage space. The layout was altered to create a more open and usable space, and now includes a floor to ceiling open cabinet for towel storage. In the nine year old daughter’s bathroom, a picture frame tile motif and herringbone flooring were paired together to give the bathroom a fun and sophisticated look, perfect for a young lady.
The upstairs guest bath was designed with the nearby ocean in mind to have a beach inspired, light feel, and embellished with a vertical tile stripe inside the shower and continuing along the length of the flooring. The master bathroom layout was altered completely and opened up to accommodate the oversized shower that the clients desired. Cutout windows in the shower wall allow for an ocean view from the shower. The long, double-sink vanity is custom designed and built, and offers ample counter and storage space. A carpet tile pattern gives the flooring a unique and elegant visual interest. InteriorEcho designed a one-of-a-kind wall-mounted accessory closet, which provides storage and display space for shoes, bags, and other small accessory items.
Before and After Photos
