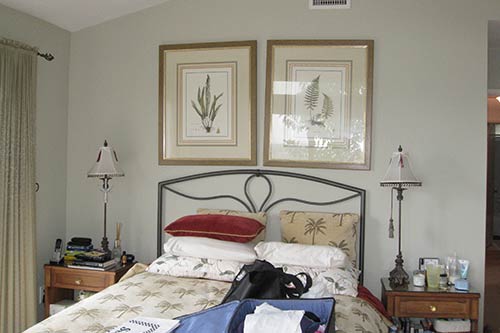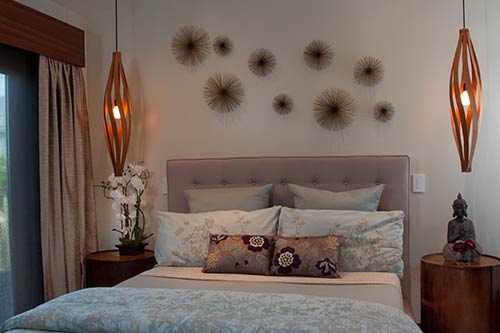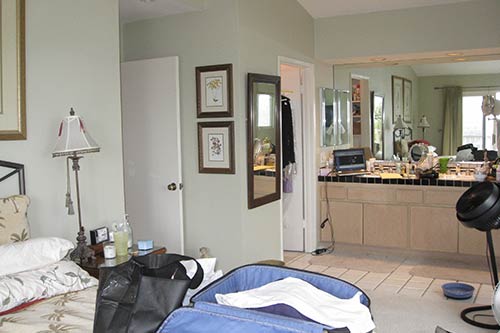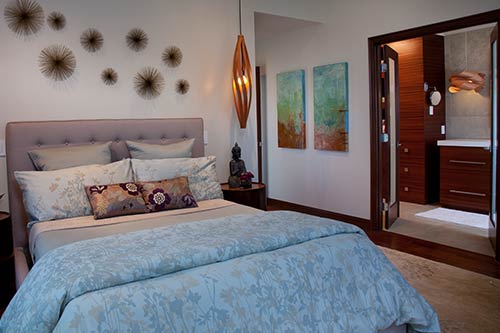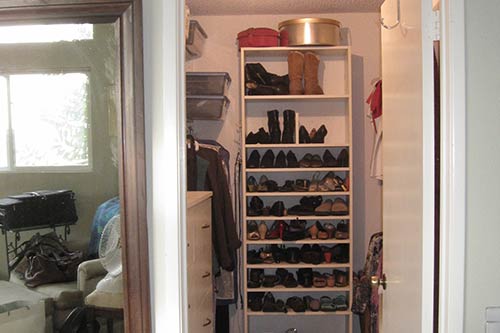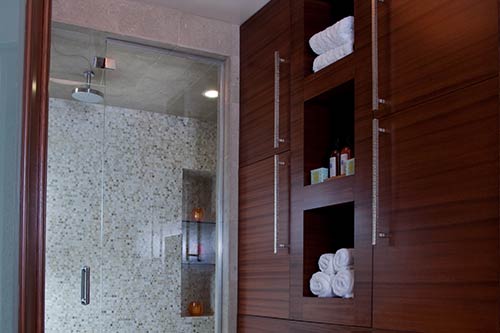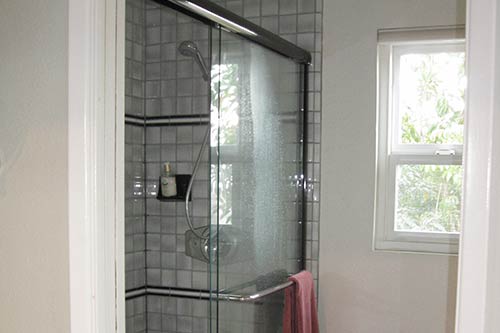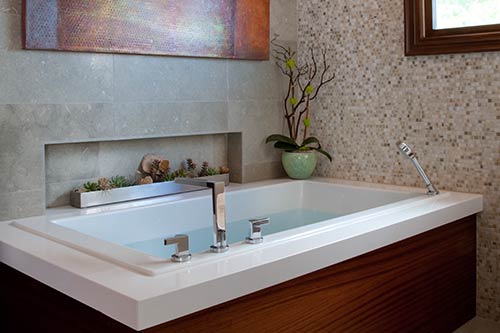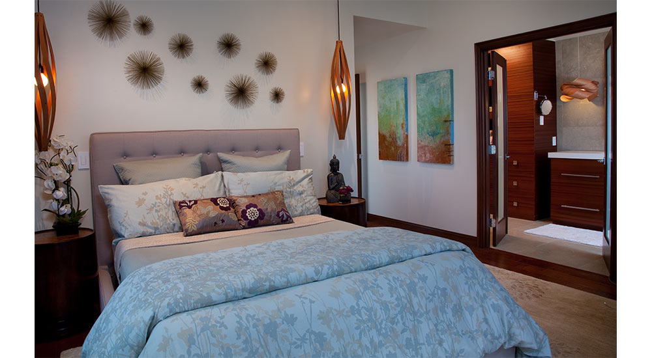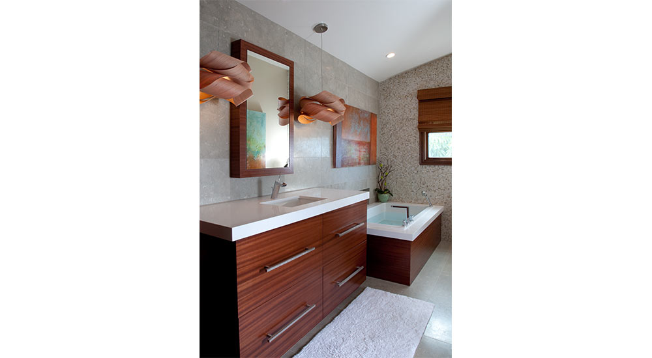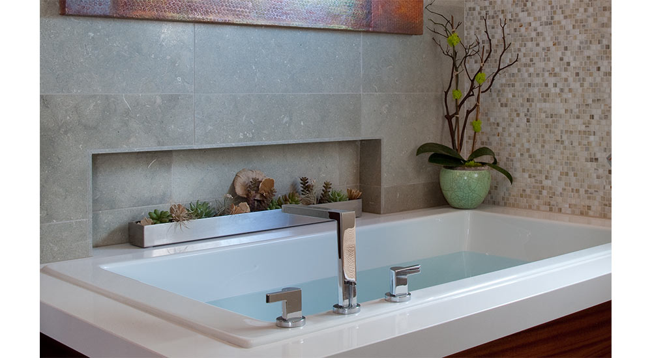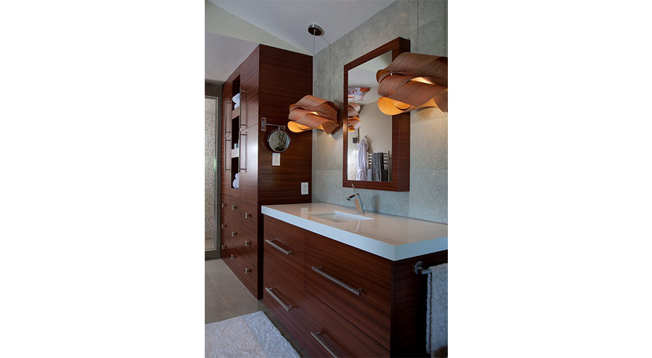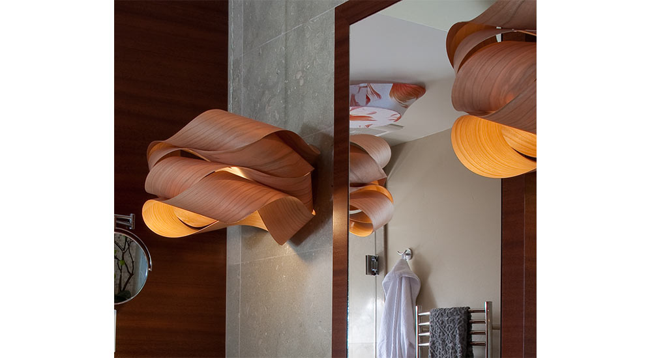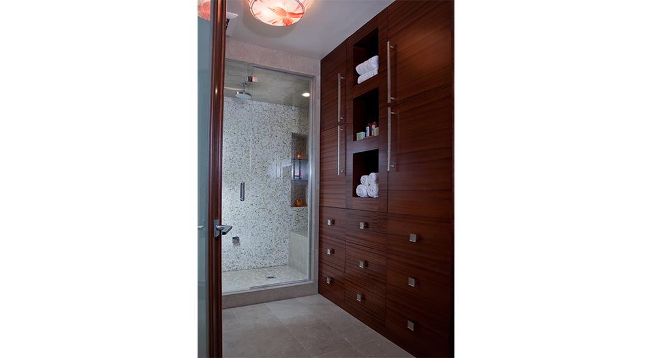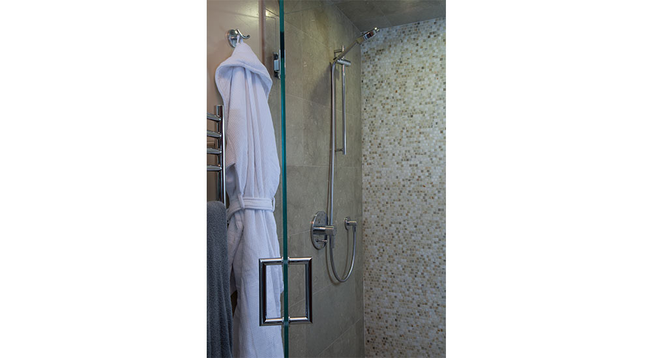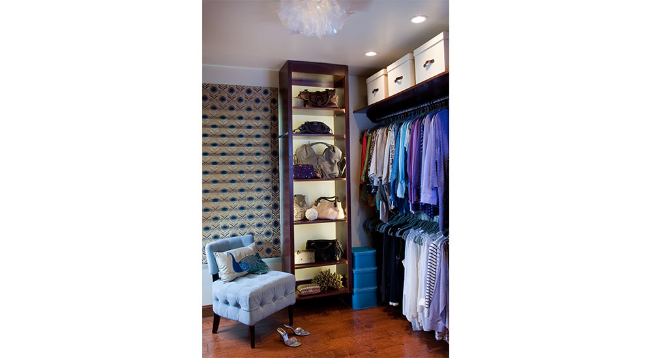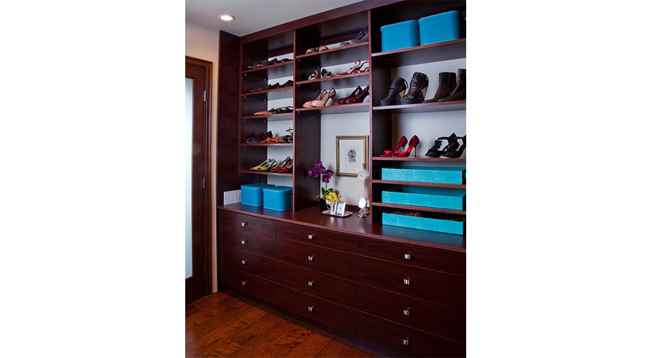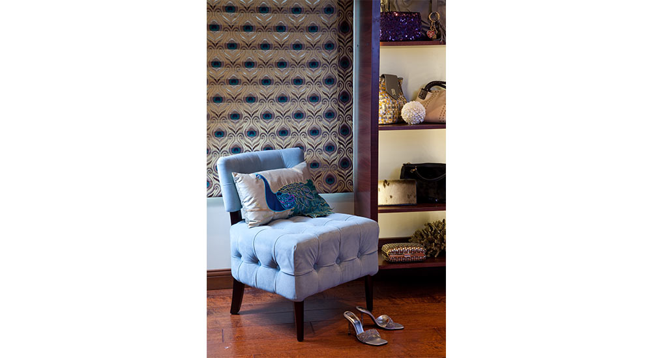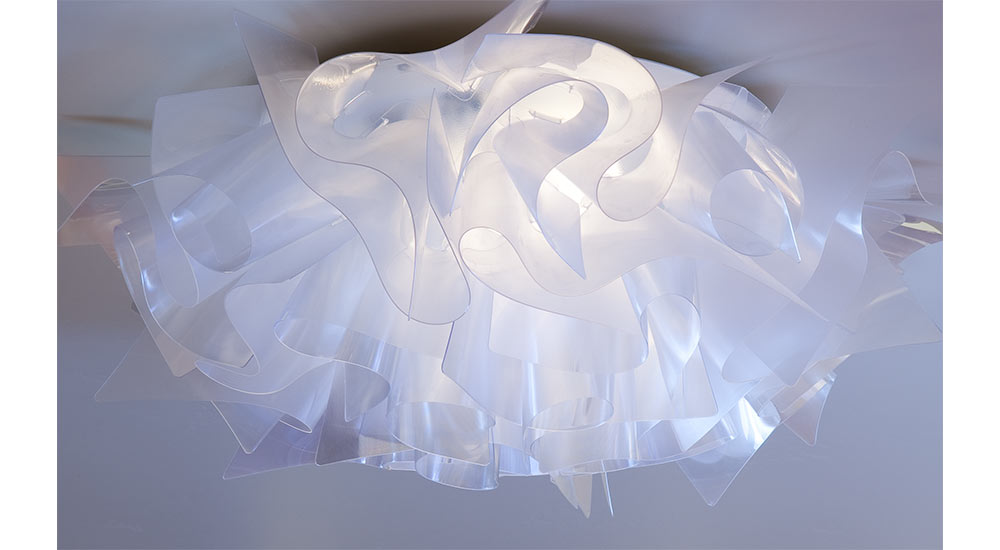Interested in what it looked like before? Scroll down to see our transformation pictures!
Project Description
I walked into the Carlsbad home and was immediately excited! The homeowner had a beautifully landscaped yard and a stunning great room. She had amazing taste and I couldn’t wait to get started on her master suite.
At first glance, it seemed like a fun space planning exercise – there was a bedroom, bathroom, walk-in closet, and an adjacent small bedroom with which to work. However, due to the ceiling changes and joist locations, it turned out to be an incredible challenge. The design was finalized and then, during demo, we found out a 30” x 24” x 96” HVAC chase could not be moved. Back to the drawing board…
The ultimate design converted the previous walk-in closet into a shower room with tall cabinet storage. (Design note: The tall storage was designed to hide that pesky duct. The right third of the tall cabinet wraps the chase that couldn’t be moved.) The small bedroom became a dressing room, and the bedroom was enhanced with a huge sliding door to capture the ocean view.
The homeowner is a big fan of great lighting… and since I love lighting… I could not wait to find some great fixtures for her! Graceful wood veneer pendants from Spain flank the vanity mirror, and an Italian floral fabric flushmount adds light in the shower room. The Cocoon Pendants in the bedroom are designed by an English company. Perfect choices for a well-traveled homeowner with a penchant for interesting lighting.
Negative space between the storage cabinets, the vanity cabinet and the tub surround help to minimize the bowling-alley feel of the elongated bathroom,. Previously, there was no door between the bedroom and bath. Frosted glass French doors create a grand opening and allow lots of light and privacy.
Luxury touches include a steam shower, heated floors and shower seat, a heated towel bar, and a remote system for lighting and window treatments. I designed the medicine cabinet to partially recesses into the wall to provide extra deep storage, and the custom vanity has four huge drawers cut out for plumbing with slider shelves for smaller items. All the wood veneers are book matched to maintain the strong, horizontal lines of the gorgeous grain. Hammered silver hardware adds a bit of shimmer.
Before and After Photos
