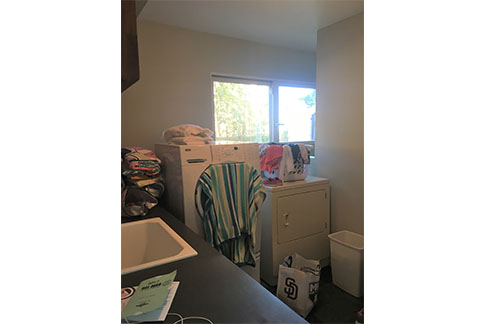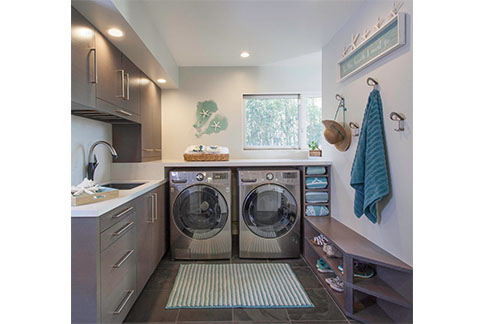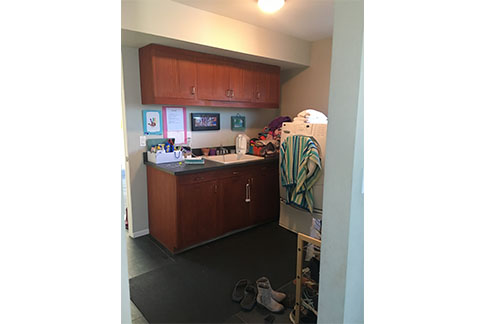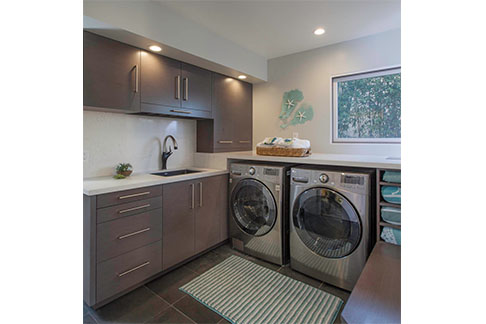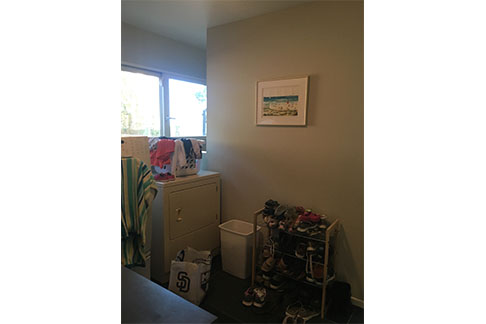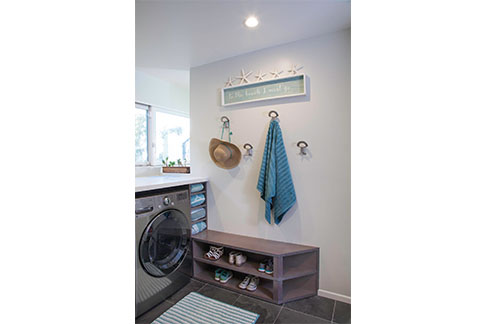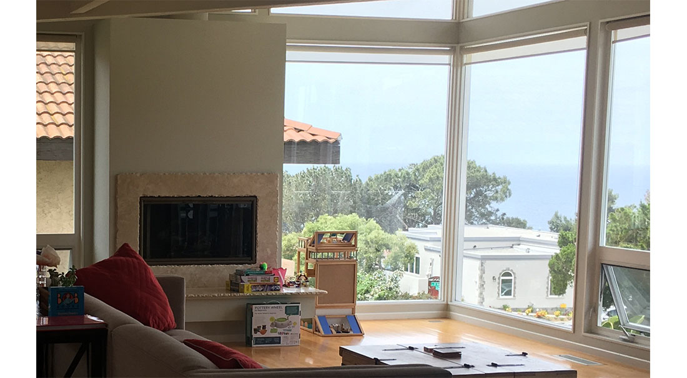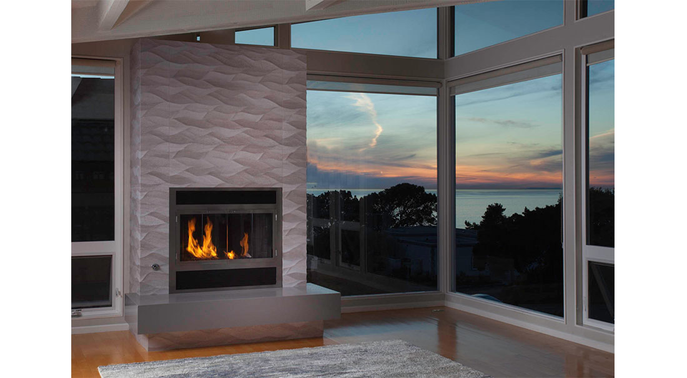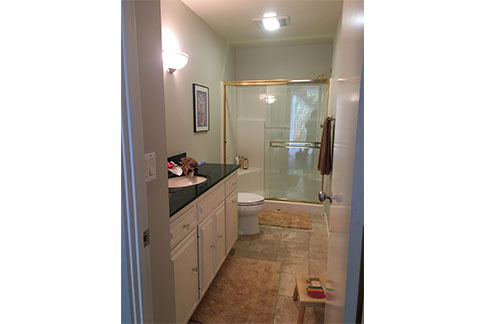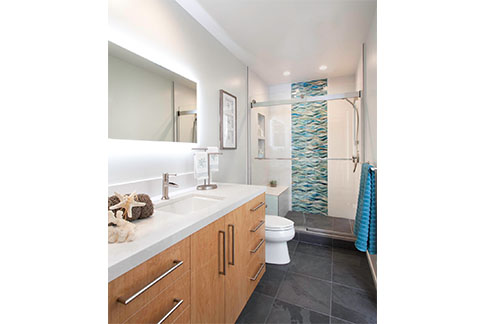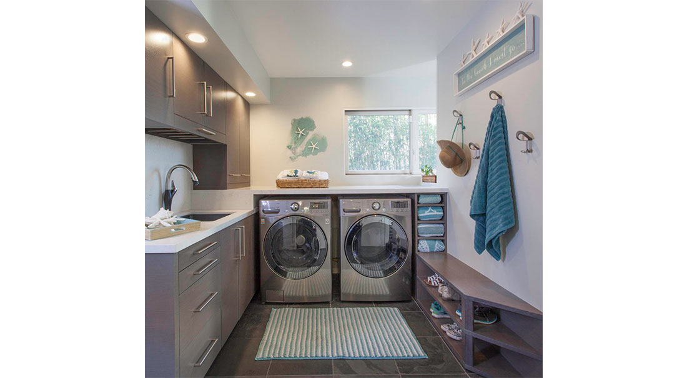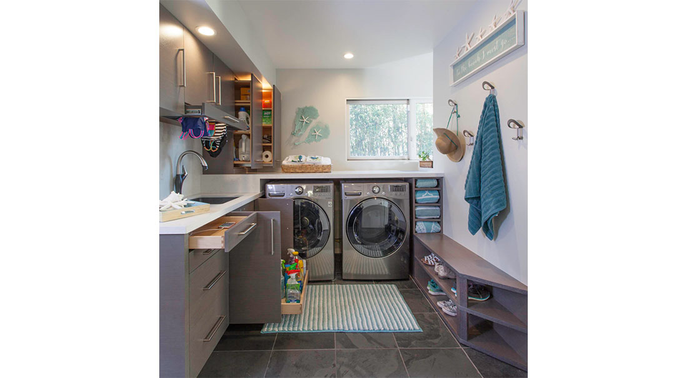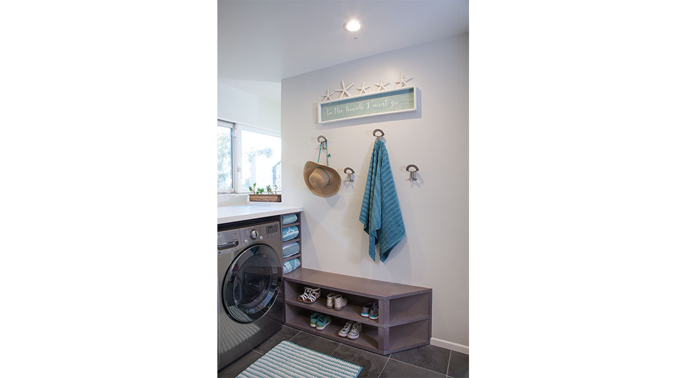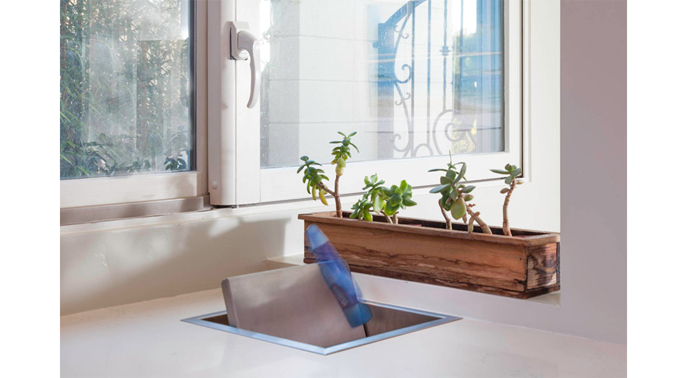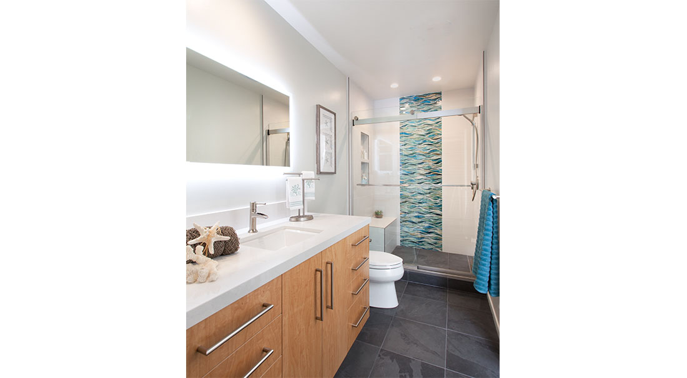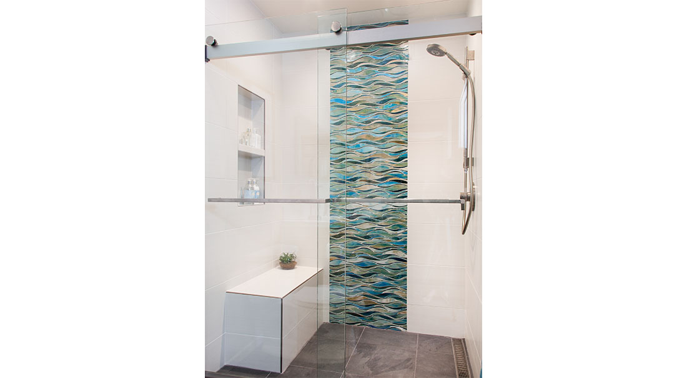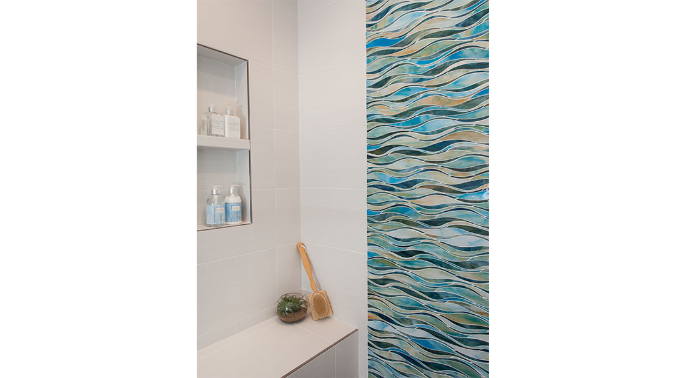Interested in what it looked like before? Scroll down to see our transformation pictures!
Project Description
Often times the laundry room is located off the garage, making it the first space you encounter when you come home. If it’s a disheveled mess, it’s not a very warm welcome. This family was ready for a better entry. They had requested a place to organize the kids’ backpacks and shoes, counterspace to fold laundry, a charging station and a place for wet swimwear to drip dry.
The transformed space includes a drying rack over the sink that slides into the cabinetry when not in use. Pull-out wall cabinets give easy access to detergents, as does a roll-out tray underneath the sink for cleaning supplies. The bench houses shoes and improved lighting brightens up this busy area. Where’s the trash can? Hidden under the counter! The swing door makes throwing things away a game. It also maximizes the spacious laundry folding area created on top of the full capacity washer and dryer.
The guest bathroom got an update with wave-inspired tile and light-colored cabinets. The fireplace was the last item that didn’t match the home. We wrapped it in sculpted stone, updated the insert and doors, and created a “floating” hearth. What a beautiful backdrop for those ocean sunsets.
Before and After Photos
