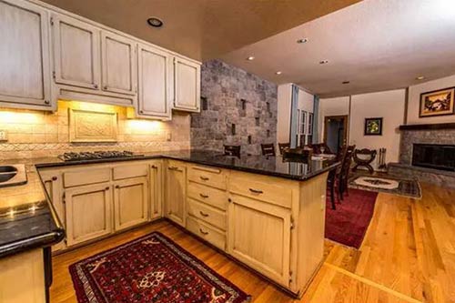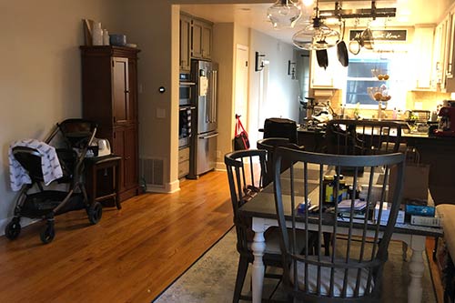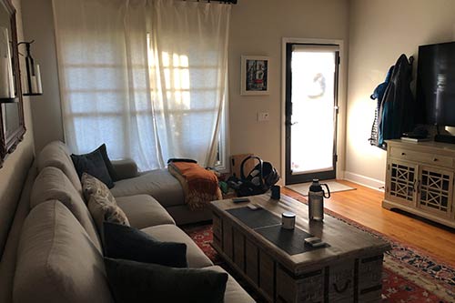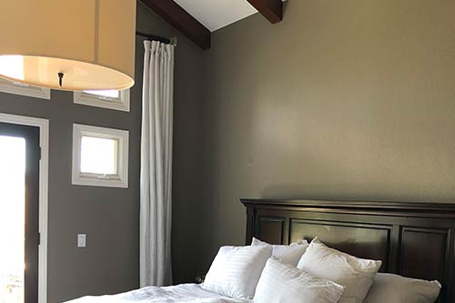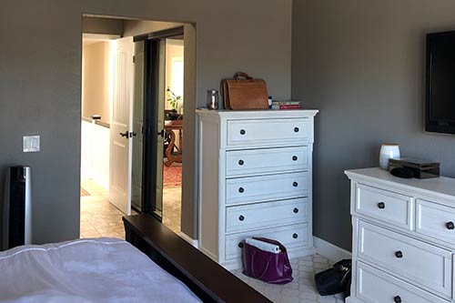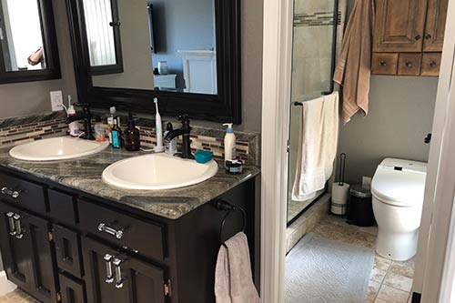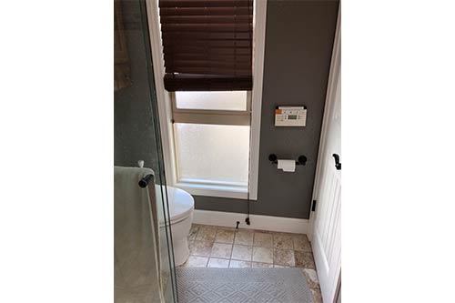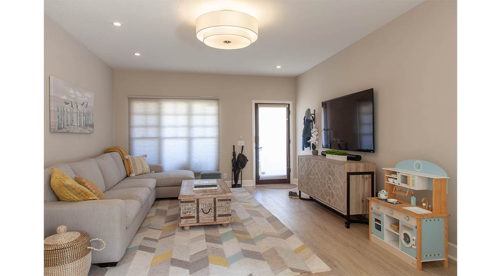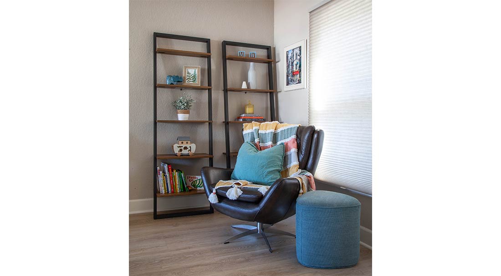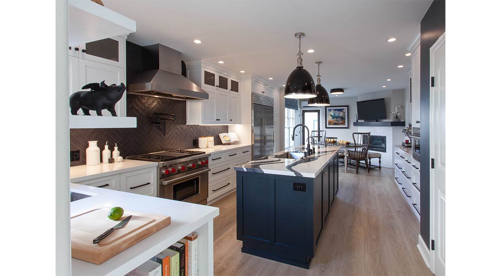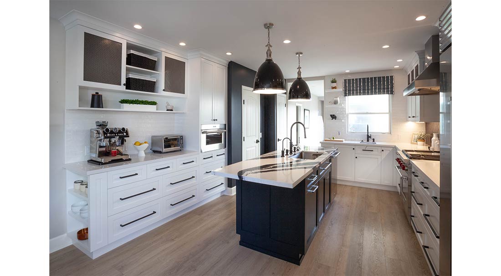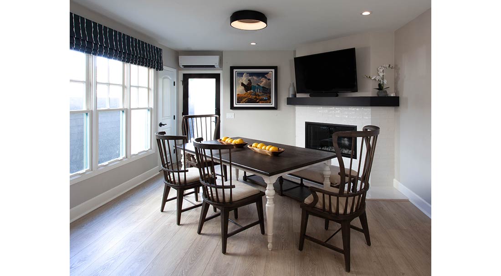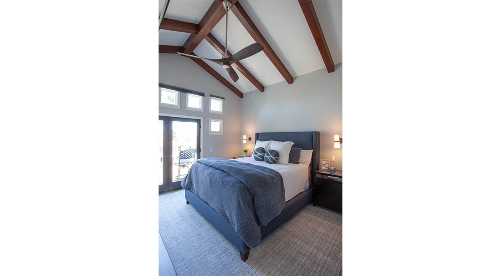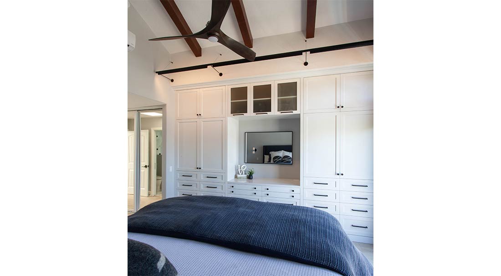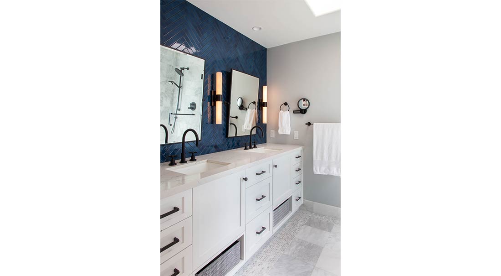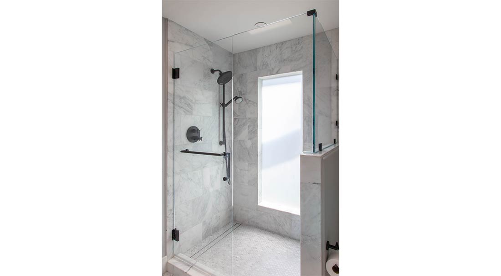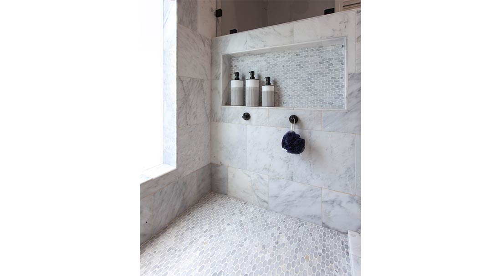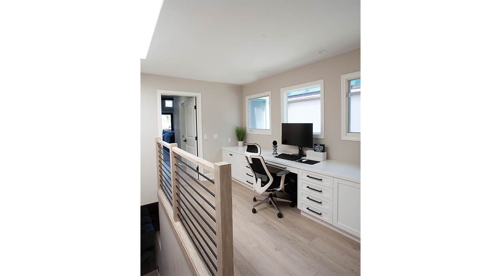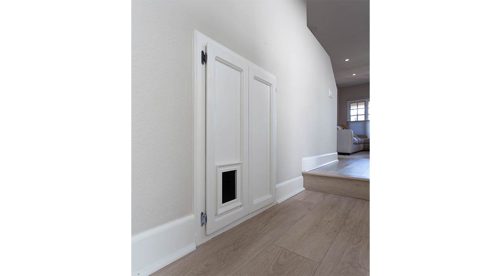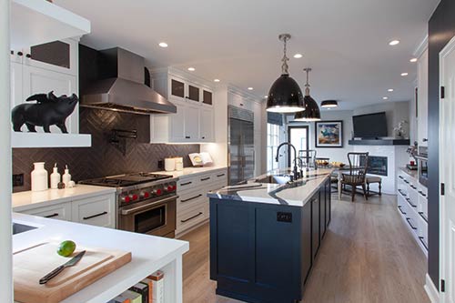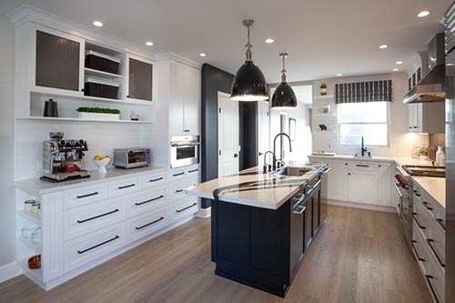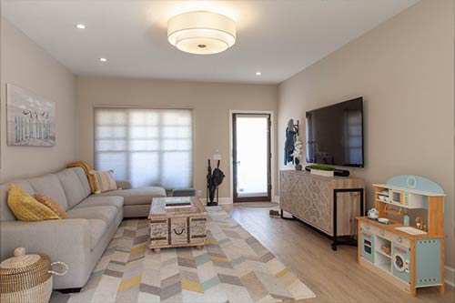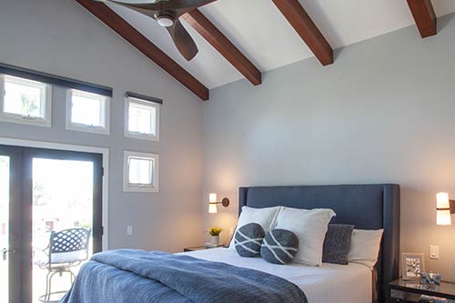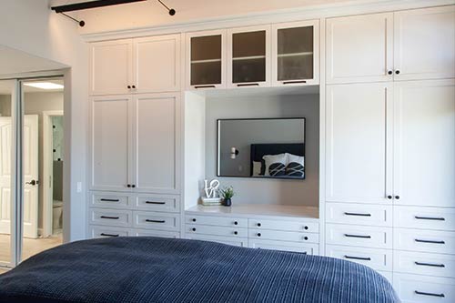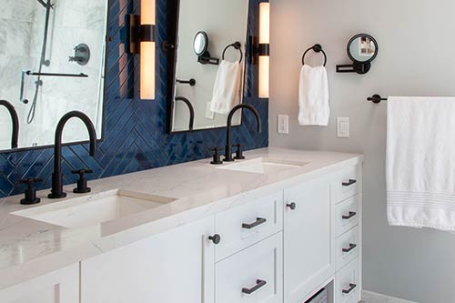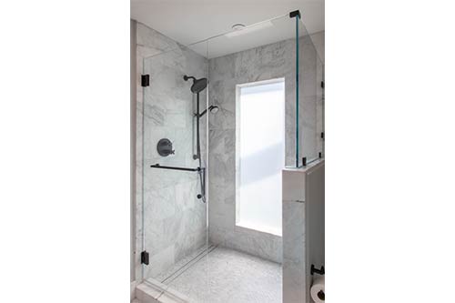Interested in what it looked like before? Scroll down to see our transformation pictures!
Project Description
This young couple had just purchased a home in an enviable location, and it was perfect for them, the dog, the cat, and the new baby-on-the-way!
The family room is at the entrance to the home, and it needed to be a very family friendly space. The design started with their existing sofa, chair, and coffee table. We brought in a beachy wood console table to anchor the TV, selected a rug with soft colors, and added leaning shelves for toys and books. The existing chair was placed in the corner with a blanket in similar colors and ocean blue pebble ottomans to create a cozy reading and play area.
The wife is a professional chef, and wanted all the necessities a fine meal required, but scaled to fit their new home. The existing, tiny u-shaped kitchen was not going to cut it for their growing family. The reconfigured space more than doubled the kitchen size. To give the family more cooking flexibility, a speed oven was selected over the standard microwave. The counter was extended on one end to accommodate stools or highchairs. The dining table moved closer to the retiled fireplace so the future kid(s) could easily be seen from the kitchen.
The couple both fell in love with the black and white counter quartz, and a kitchen palette was born. Matte, black subway tile on the focal wall makes a bold statement against the crisp white cabinets and ties in the island countertop. Glossy white tile, metal cabinet door inserts, and knurled plumbing and hardware add textural interest to the white and black space.
The primary suite had an oversized bedroom and an itty-bitty bathroom. The space was reworked by moving the wall between the two rooms to add area to the bathroom. This allowed a long, double vanity, and a roomy shower. They requested more closet space so more closet space they shall have! One complete wall of the bedroom was used for a custom closet that goes wall-to-wall and floor-to-ceiling to take advantage of every inch of fashion space.
There was a request for a desk/storage area somewhere in the home. The landing of the stairs was the perfect spot! The custom cabinetry is in the same style as the kitchen, and the railing was replaced with a driftwood and black metal railing.
A secret cubby already existed under the stairs, complete with a kitty door. We moved the litterbox and created a fun kid play space. No adults allowed!
Before and After Photos
