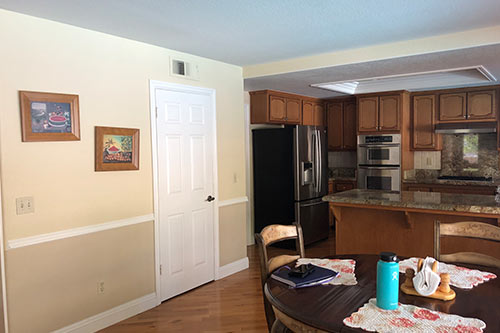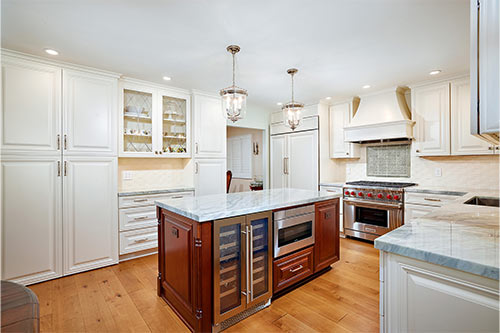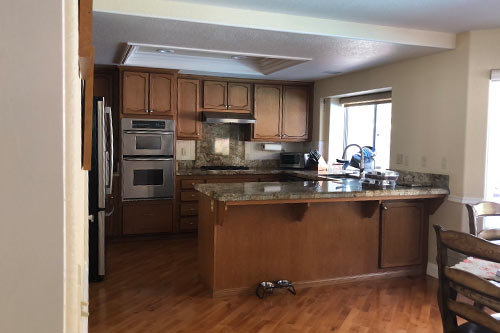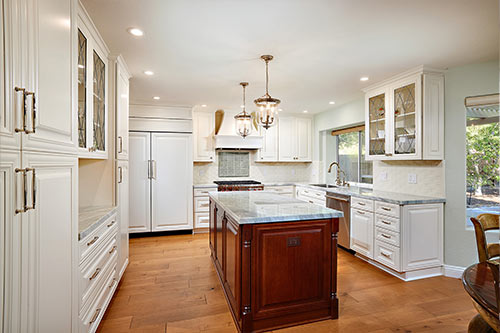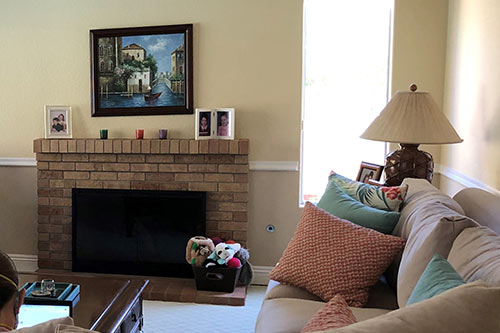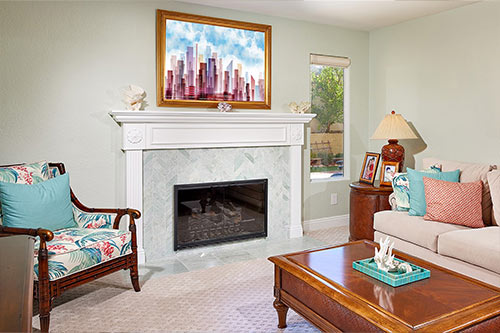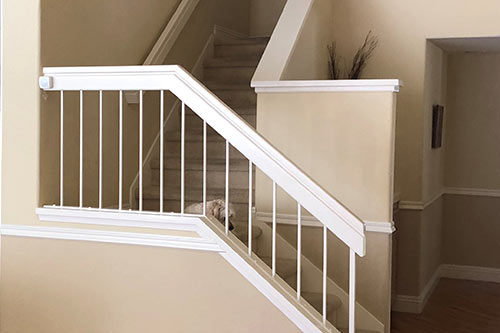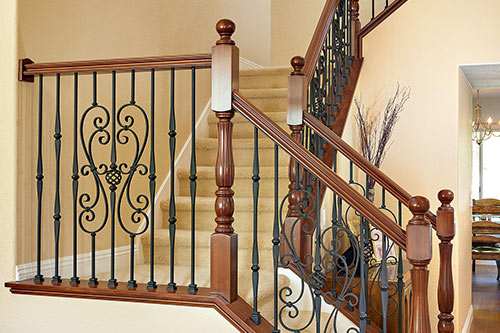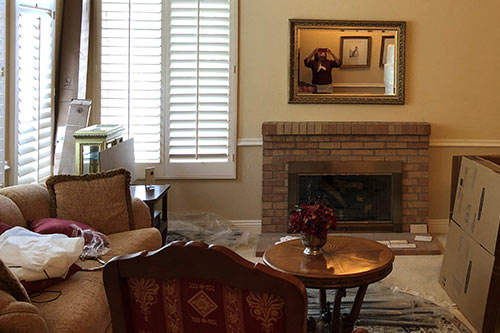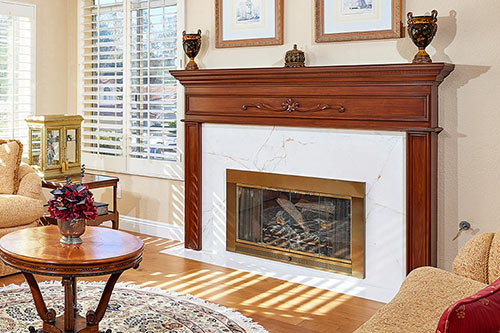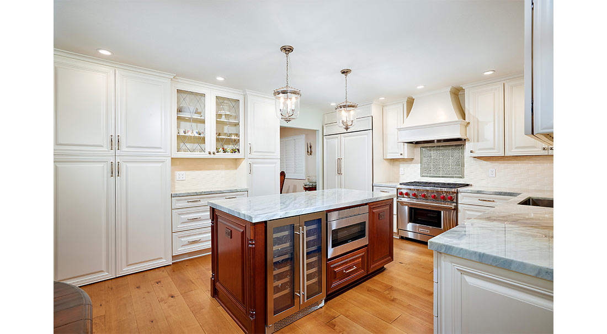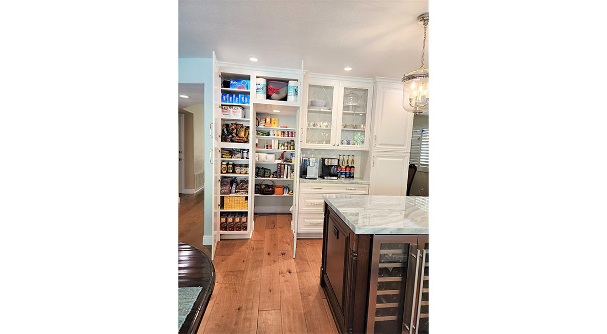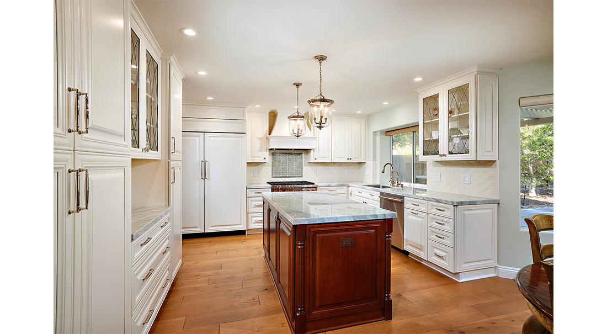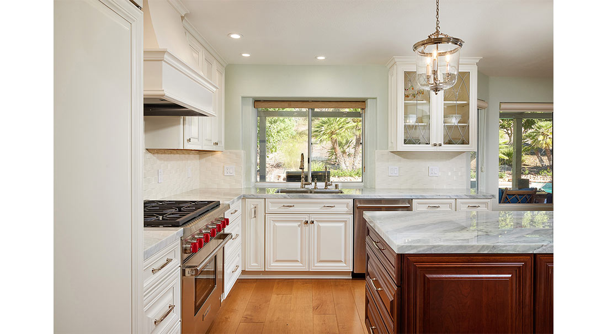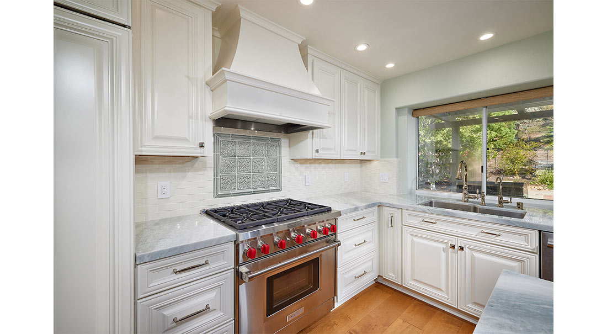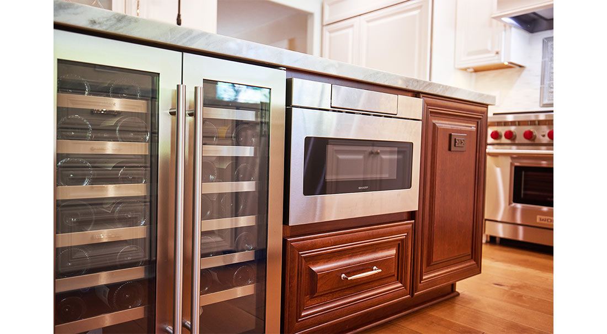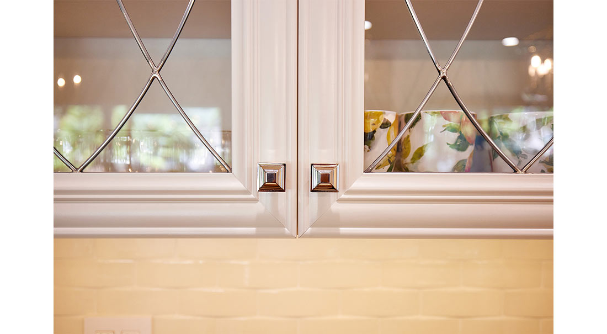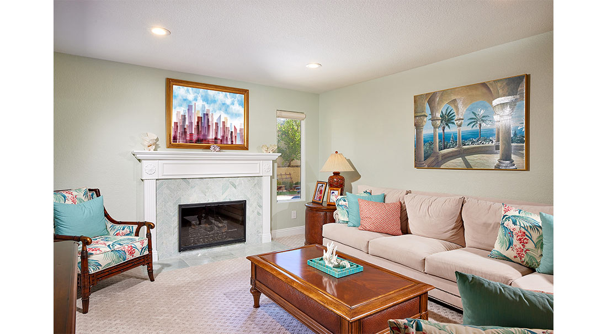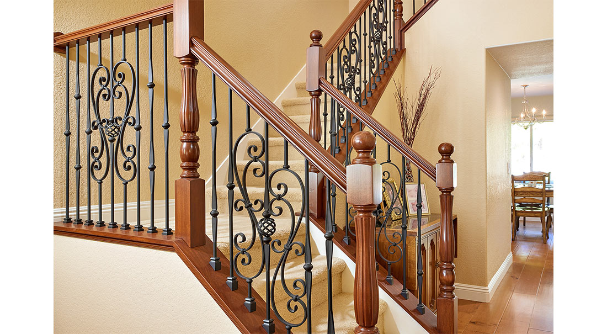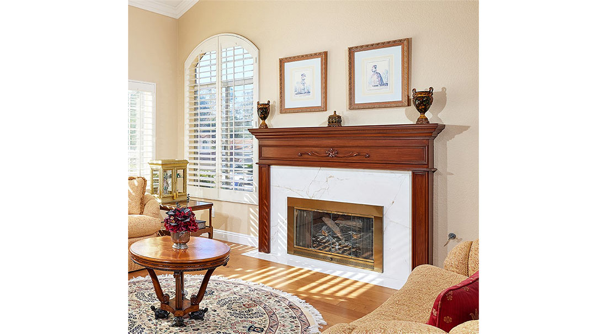Interested in what it looked like before? Scroll down to see our transformation pictures!
Project Description
When this family came to us, they had been told they wouldn’t be able to have the one thing they really, really wanted in their new kitchen design – an island. Oooh, but we love a good challenge! By reconfiguring the step-in pantry to a walk-through pantry, and moving the doorway to the dining room, we were able to make that dream of an island a reality! In fact, the new layout created space for a coffee bar and additional storage on the previously unused wall.
The parents have a love of both traditional furniture and island style. Since the kitchen is between the tropical family room and the formal living room, we had to find a balance of both. The kitchen cabinet door details, polished nickel hardware and cherry island create a classic backdrop. The backsplash accent tile and wall color in Caribbean greens tie in the family room vibe.
The family room fireplace was updated with a herringbone tile in gorgeous ming green stone and a custom white mantel. In the formal living room, the new fireplace showcases a stained mantel with dental molding and a marble-like surround. A new staircase with wrought iron and rich wood completed the grand make-over of the space.
Before and After Photos
