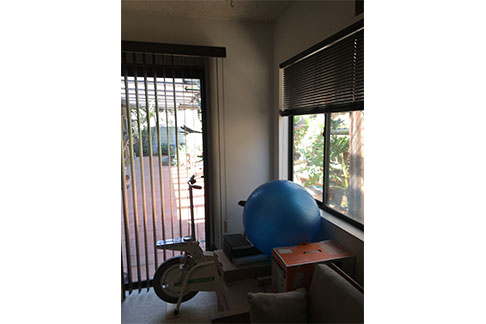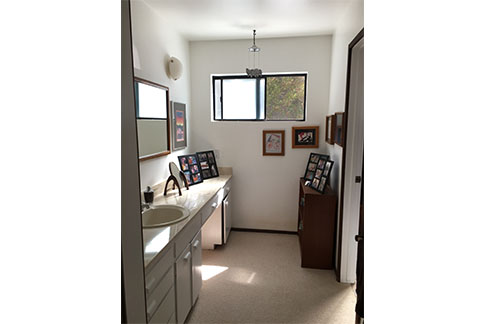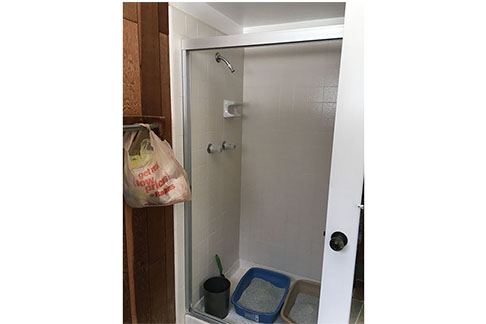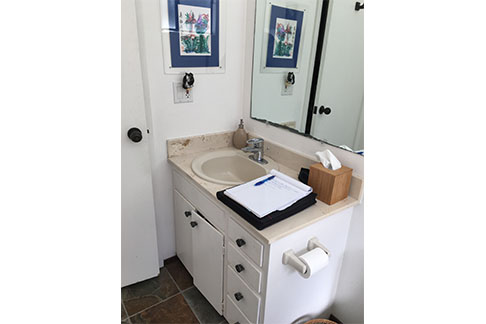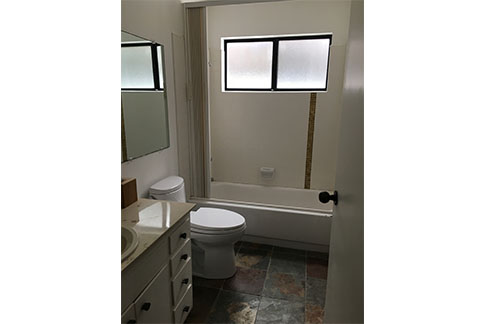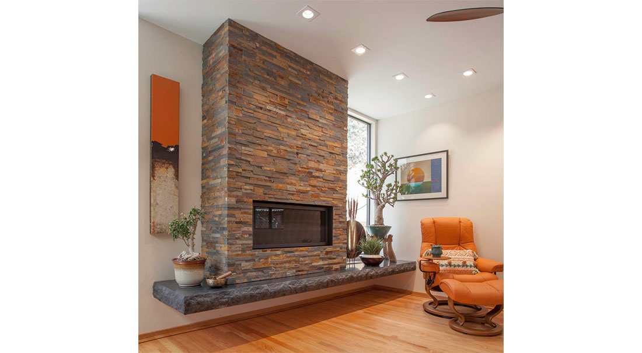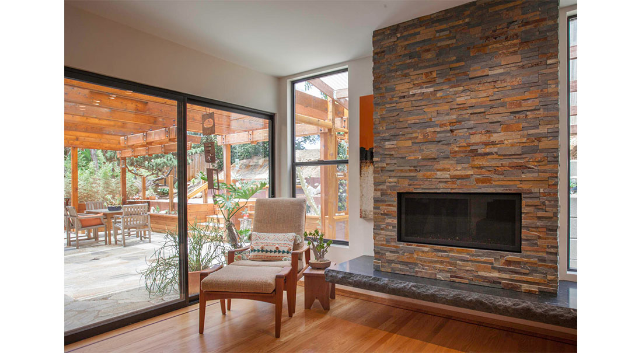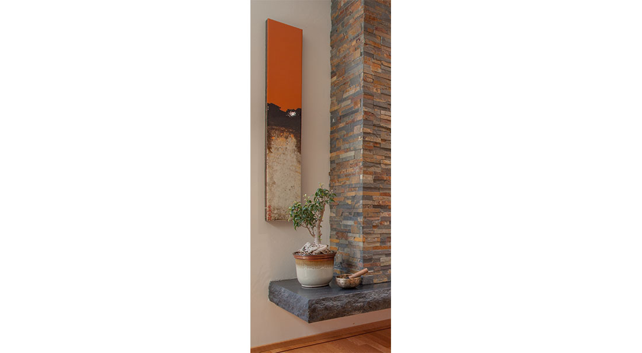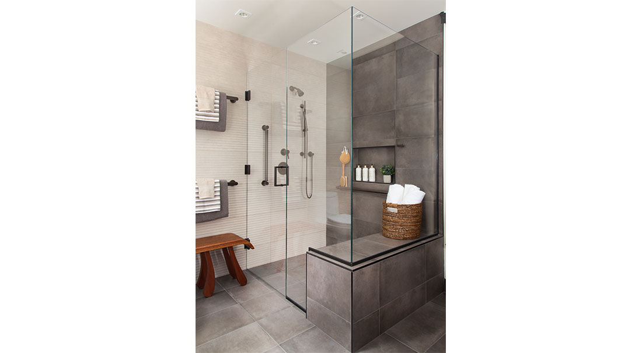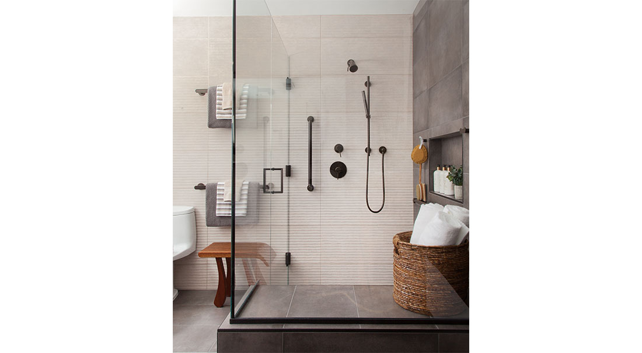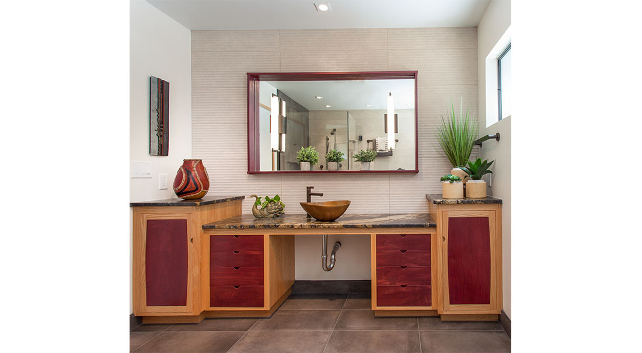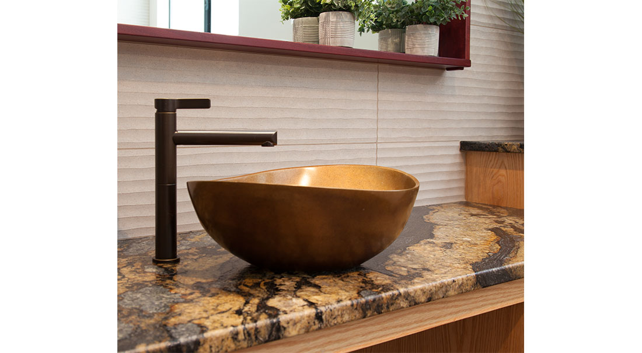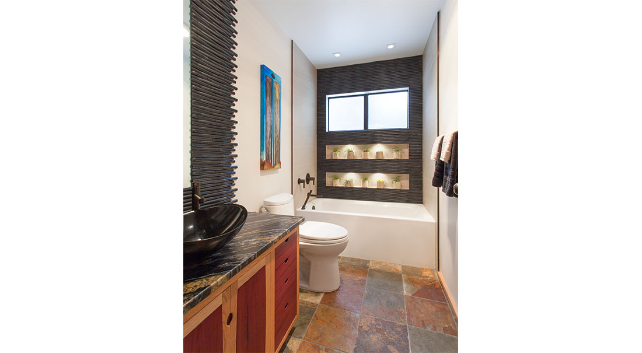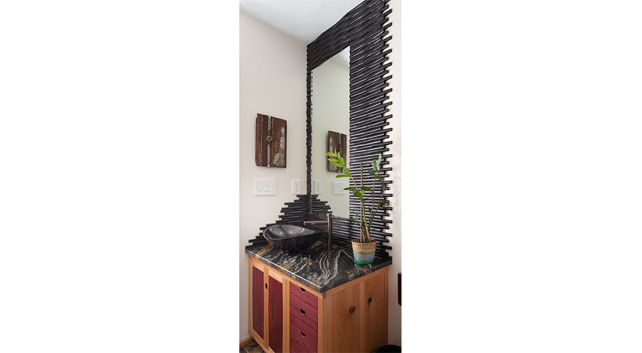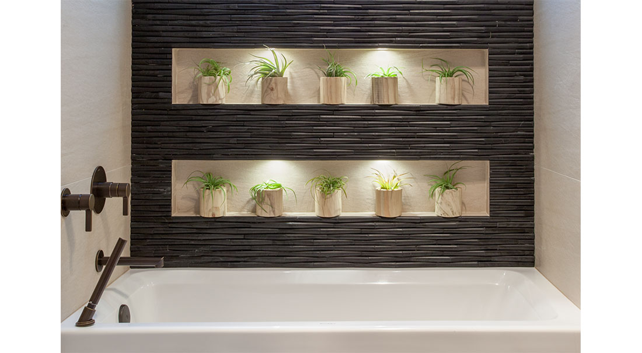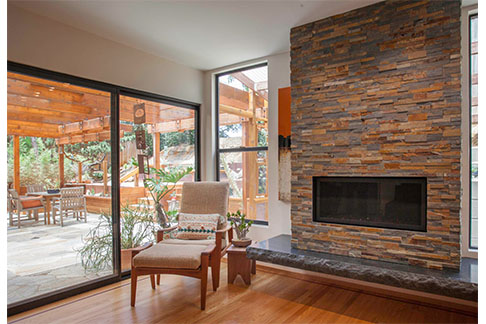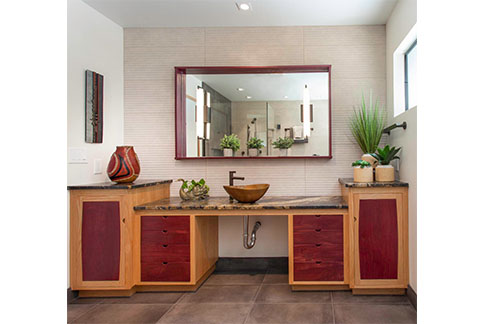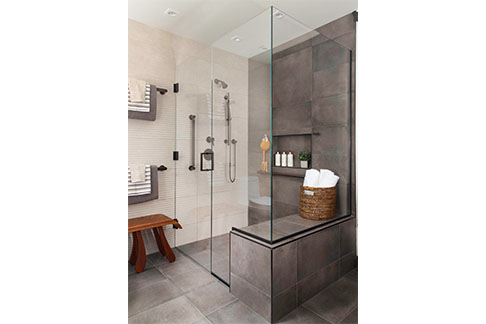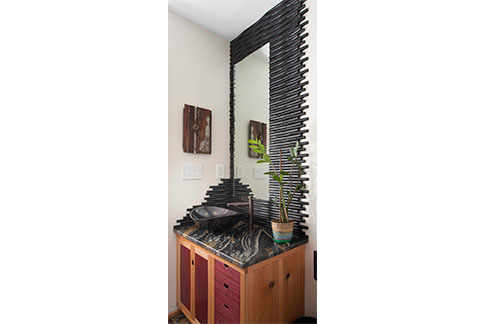Interested in what it looked like before? Scroll down to see our transformation pictures!
Project Description
What a home! These clients have a gorgeous mid-century home and were ready to redesign part of it. The children were grown, and their smallish bedrooms could be converted into a den/guest room. They dreamed of a cool, mid-century fireplace to be the focal point of their new space. Recognizing that they may not always be able to climb the stairs to their ocean view master suite, they requested a lower level bathroom be transformed to accommodate mobility devices in the future. They also decided to update a guest bathroom so everything would be cohesive.
Taking down walls to create new spaces is one of our favorite challenges! Removing the wall between the two bedrooms created a spacious den for the new fireplace and pull out bed. Our genius contractor found a way to create the floating hearth we designed. The ledger stone was selected for its rich, warm colors and common use in the 1950s.
To create a potential accessible master bathroom, the wall between the vanity and water closet was removed to create enough space for a wheelchair’s turning radius. The master woodworker husband designed and created his own cabinetry out of purpleheart wood and rift oak. We raised each end of the vanity to break up the long expanse of countertop, and designed a mirror with a shelf frame out of the beautiful purpleheart wood. Neutral tile and flooring were selected to let his craft take center stage. The spacious curbless shower boasts two shower heads, roomy bench, appropriately placed balance bars and a wide glass door. The niche was strategically placed for easy reach whether standing or sitting.
The homeowner created the same style cabinets for guest bath. Since they have showers in other areas, they preferred to have only a tub in this room. This created a fun opportunity to craft two long lighted niches. The feature wall is clad in a textured dark tile to draw guests into the small room, while the niches’ creamy stone creates contrast and brings attention to the decorative niches. Air plants in wooden vessels lining the niche shelves add to the natural feel. The same dark tile was used at the backsplash, and installed with an organic edge. The inset custom mirror helps to showcase the carved tile. The gorgeous vessel sink shows off its curves proudly on the black and gold granite.
Before and After Photos
