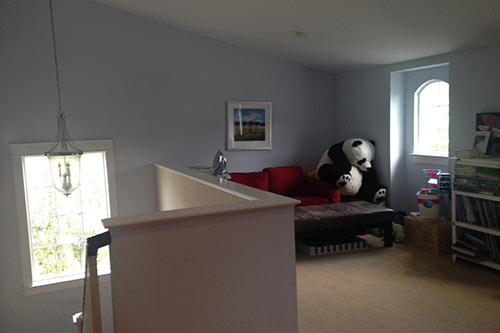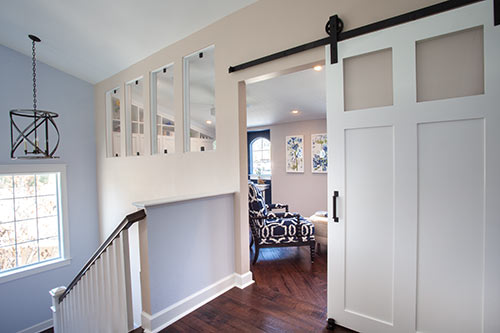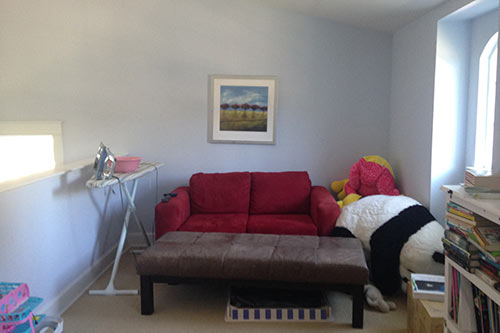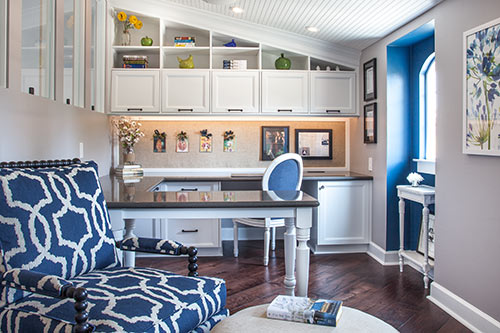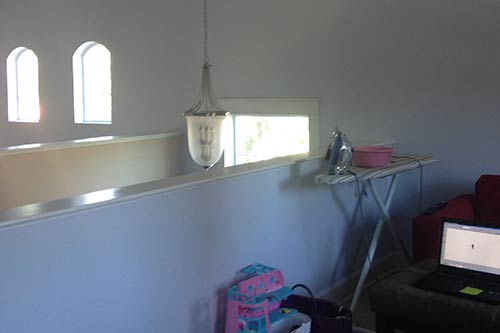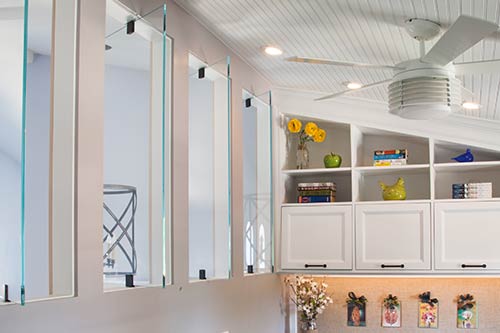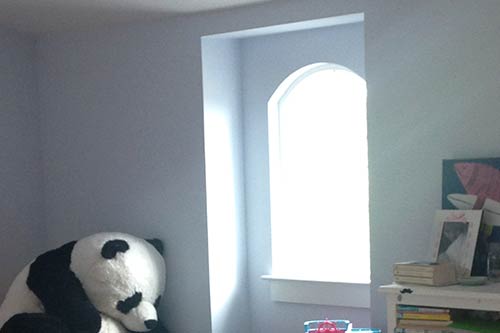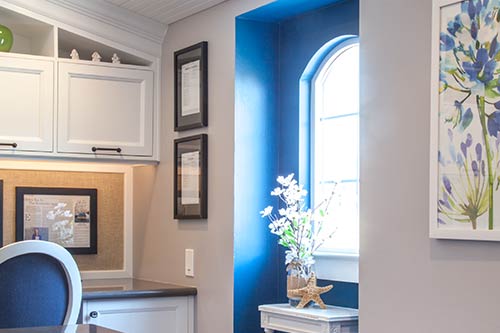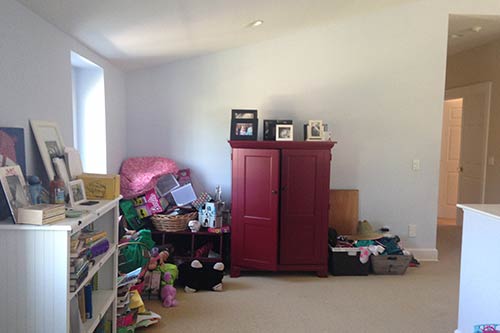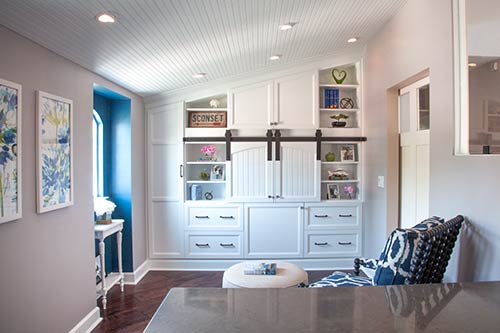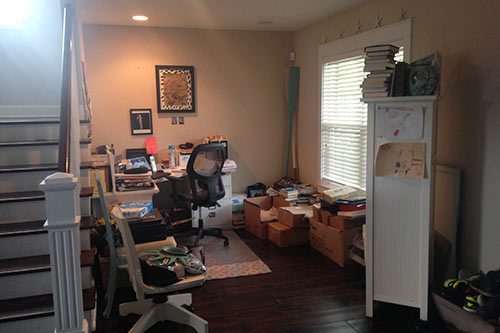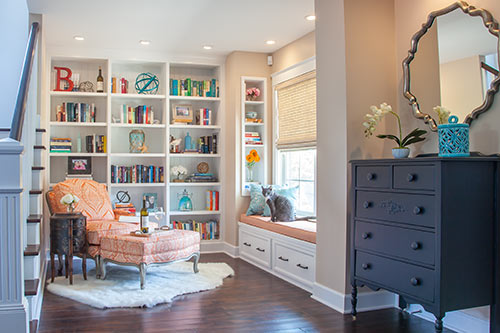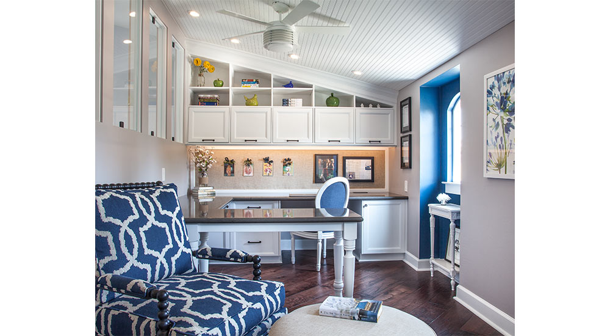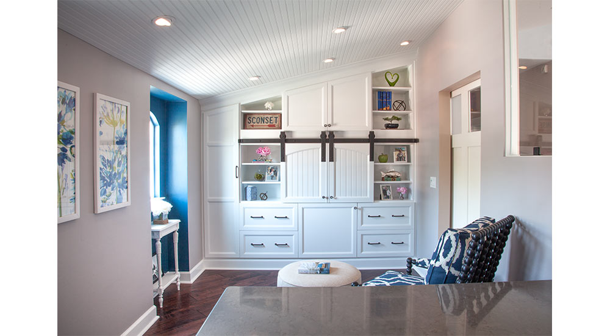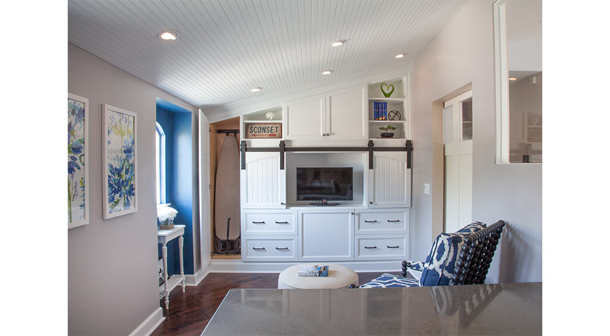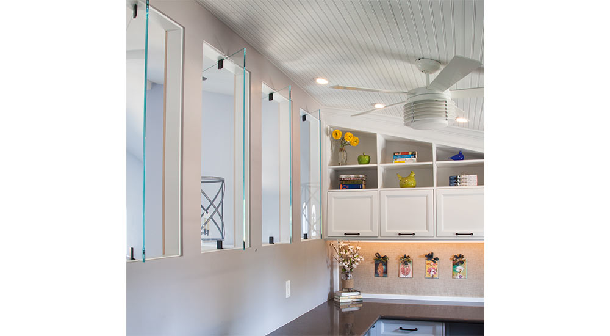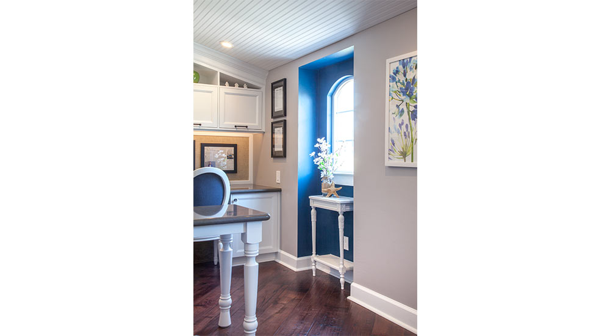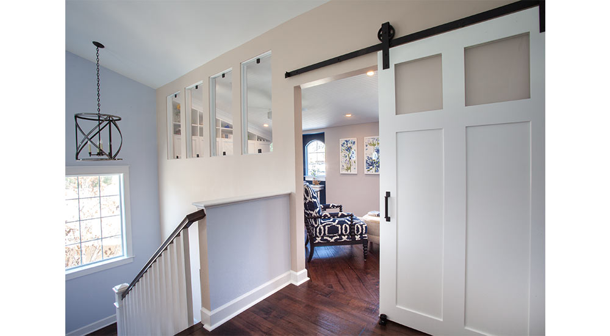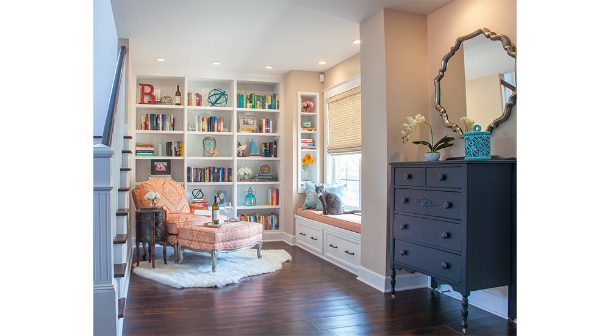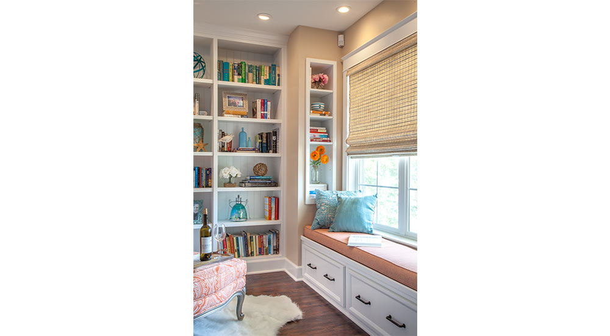Interested in what it looked like before? Scroll down to see our transformation pictures!
Project Description
A busy finance exec /wife/mother wrote her first bestselling novels in a makeshift office at the entry to the home. She dreamed of transforming the family’s loft into a proper office space, and using the entry area as a cozy reading nook.
On her office wish list was a large desktop to spread out research materials, a place for her two daughters to be with her watching TV or playing, and a door to close off the room when desired. For the library/reading nook, she imagined her girls sitting in a window seat with their favorite books nearby. The Cape Cod style home led many of the design decisions, including white barn doors, hand scraped hardwood floors and deep blue accent colors.
The white and blue loft-turned-office has lots of storage and takes advantage of the tall, angled ceilings. The beadboard ceiling and white cabinets against gray and blue walls creates a nautical feel. The window niches were only 9” deep, so we found a little antique table to cut in half, paint white, and attach to the wall in each of the two niches. On one end of the loft is built-in cabinetry to store the girls’ games and books. Mini barn doors on steel hardware hide the TV. The ironing board that was always left out found a home tucked into a tall cabinet. At the other end, a massive U-shaped desk was created out of Silestone Istmo slab material supported with turned table legs. Built-in storage above corrals research items and a fabric bulletin board holds creative ideas. We can’t wait to read her next novel!
At the entry, we built two supports to create a window seat, and added recessed niches. Wall-to-wall bookshelves with beadboard backing create a perfect backdrop to house books and favorite items. The French arm chair is a nod to her Paris based novels. It has been reported that Kipper the cat has claimed the window seat as his own.
Before and After Photos
