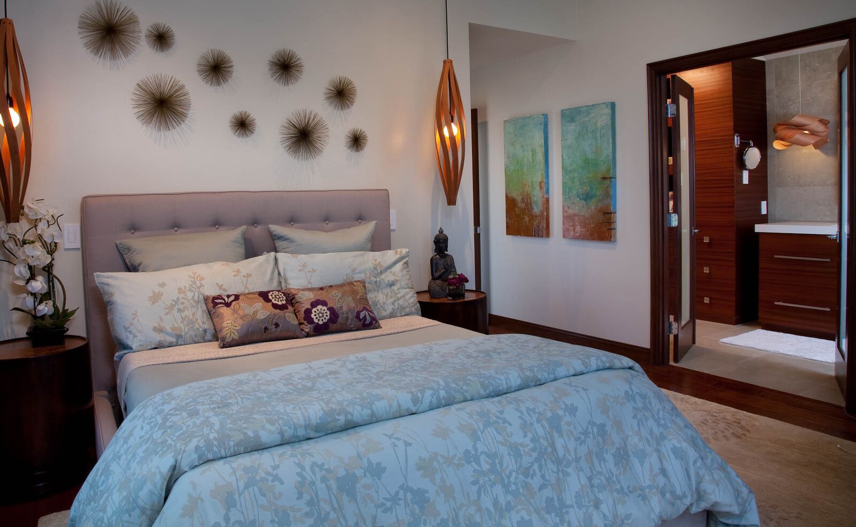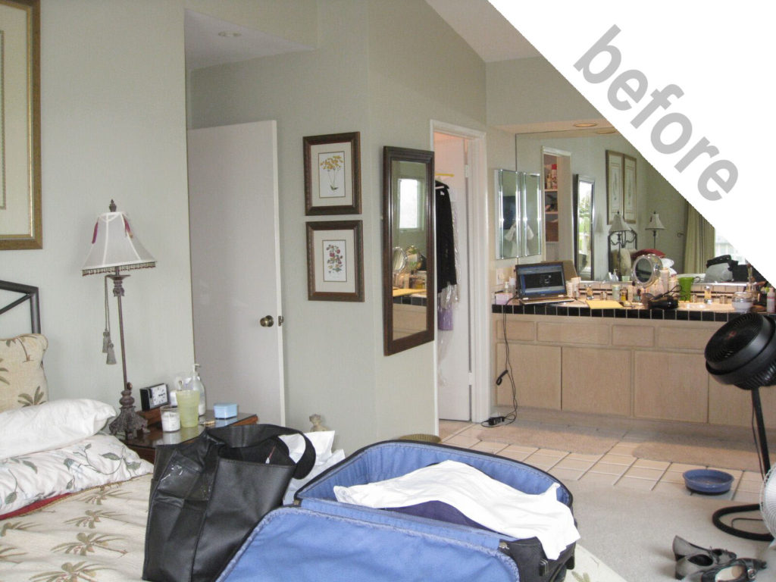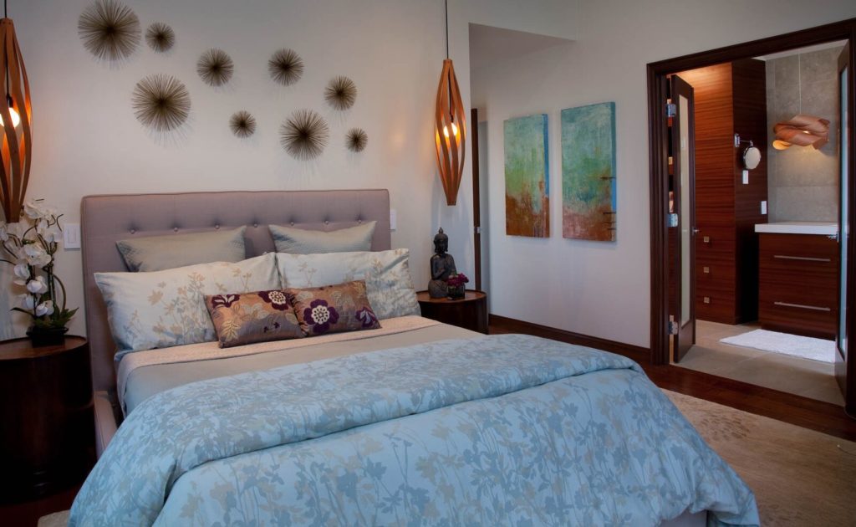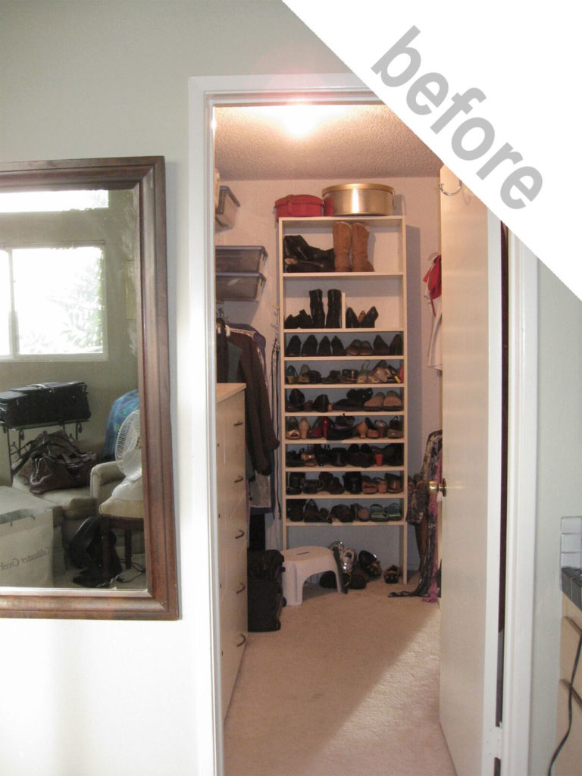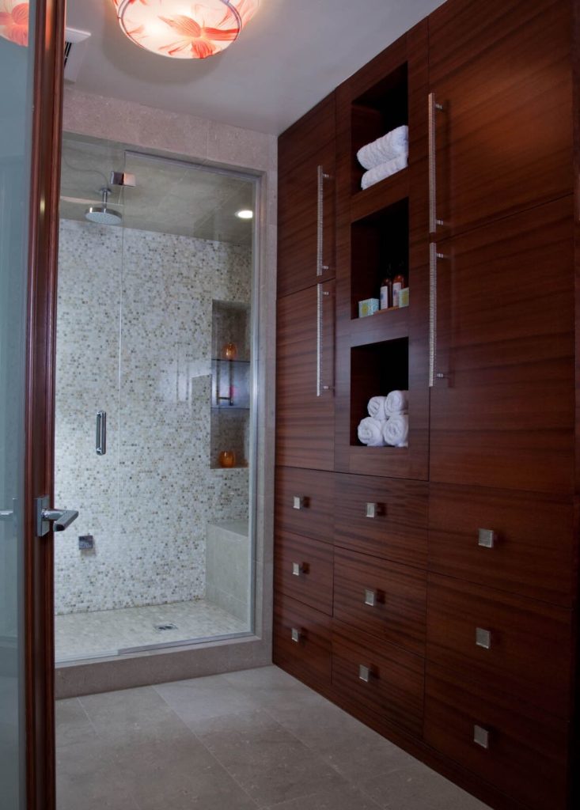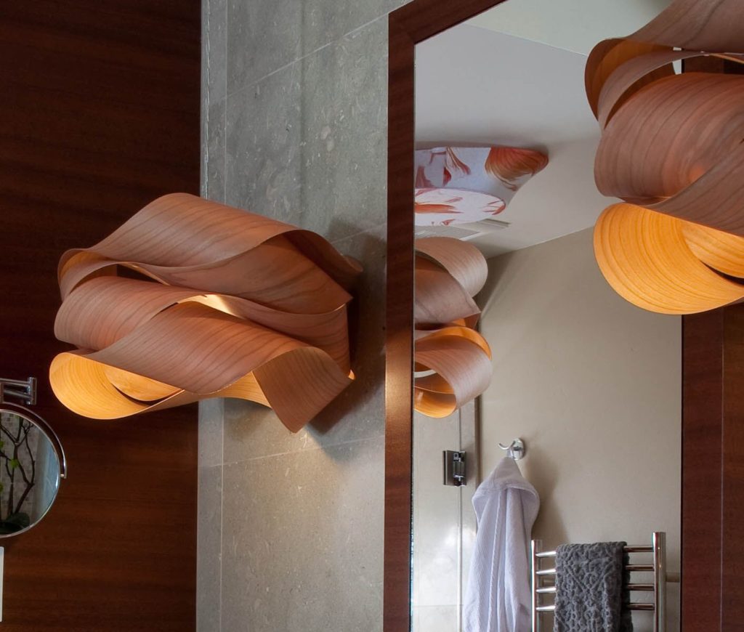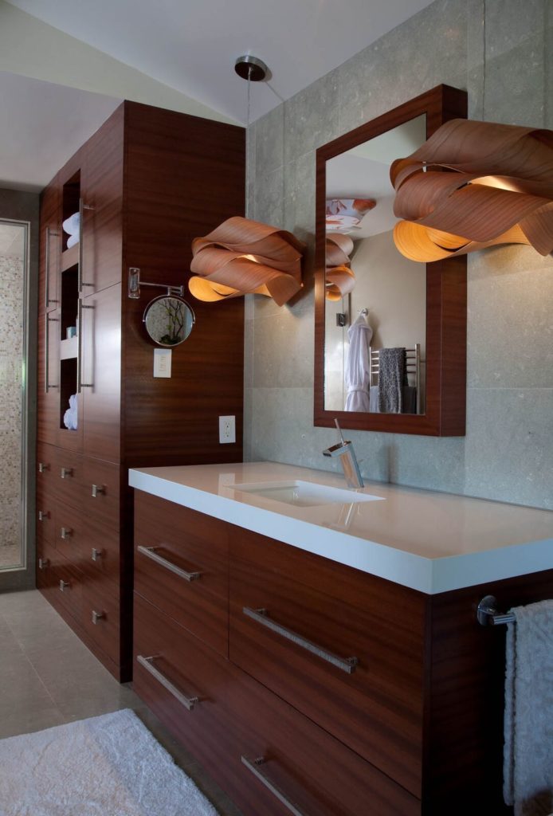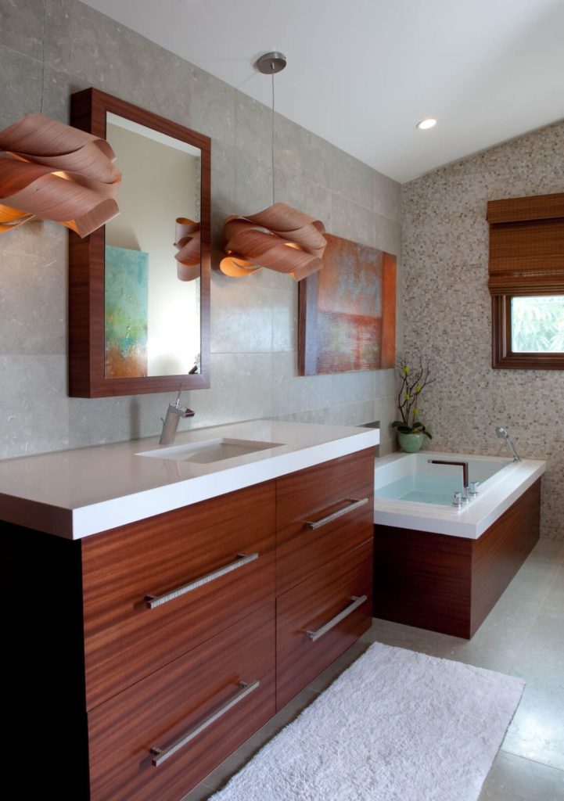Taking a break from our Unused Spaces to Show Places series, we are showing how we transformed a small master bath into a spa-like retreat. Our client, a single woman and bank executive, who travels weekly for business, wanted to be able to return home to a master suite sanctuary.
Currently, the master bedroom and bathroom were not separated by a door and both spaces were a little dated. So we divided up the room so that both had designated spaces. In the master bedroom we added a fresh coat of paint, pendants on either side of the bed, and new furniture.
The existing bathroom had just a shower, but this busy exec wanted also wanted a soaker tub. The existing bathroom was not large enough to incorporate both a tub and stand alone shower so we had to be creative. We noticed there was a decent size closet adjacent to bathroom, so we stole this existing closet for new walk-in steam shower and floor to ceiling storage. We even incorporated aroma therapy in the steam shower to enhance the spa experience! Since we were able to create a shower in, what used to be, the closet, we now had space for a luxurious tub.
Other design details that helped make this master bath feel like a retreat included: heated floors, a heated bench in the shower, and remote control privacy and blackout screens (controlled by an app on her phone). The lighting also contributed to the aesthetics of the room. This homeowner loved lighting as much as we do, so we incorporated fun wood pendant lights by the vanity and a ceiling mounted fixture with a print that looked like gold fish tales.
A challenge we ran into in this bathroom was that there was a duct chase that couldn’t be moved. We had never had a situation before where we thought we could move ducting and then realize we couldn’t once the walls were opened. At this point the design was already done, so this called for a redesign on the fly. One of our favorite parts of this project is that we were able to incorporate this into the design. We decided to shine a light on it and make it a feature, if we weren’t going to be able to hide it. To do this, we made it look like it was a part of the floor to ceiling cabinetry by wrapping it in the same wood as the cabinets next to it. In the picture below, its the full height cabinet closet to the vanity – you’d never know we were trying to hide something! Another piece we love, is the custom medicine cabinet, framed with the same wood as the vanity. This recessed into the wall to add some more storage.
It’s amazing how adding a little square footage from the existing closet was able to transform this bathroom into a functional, spacious retreat!
