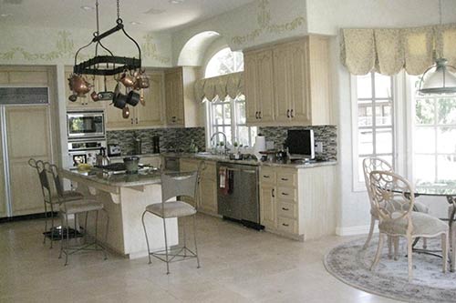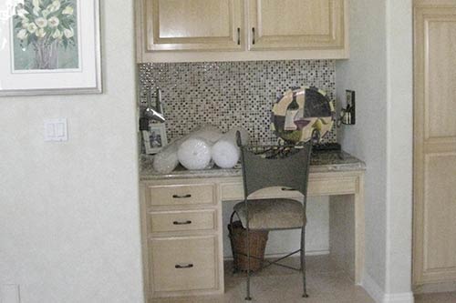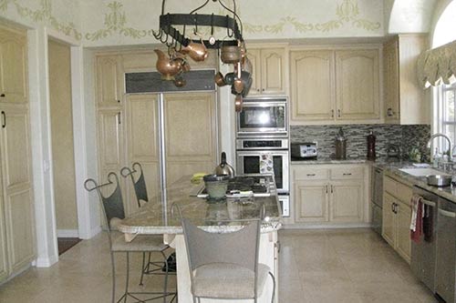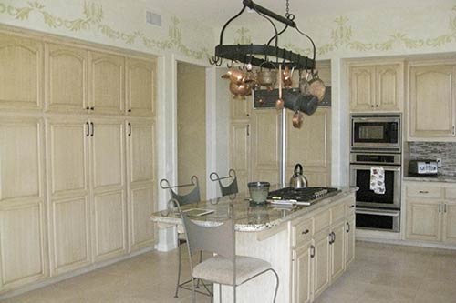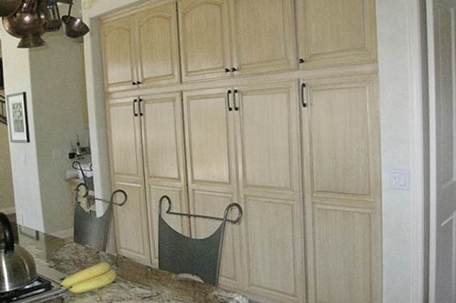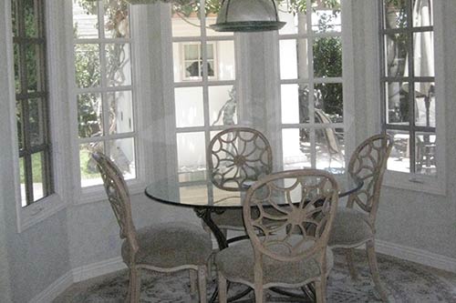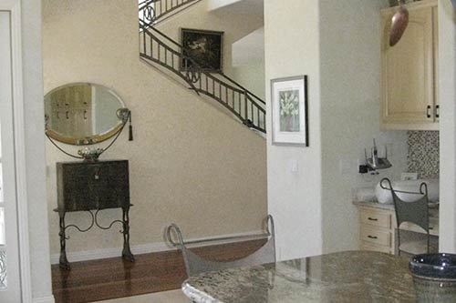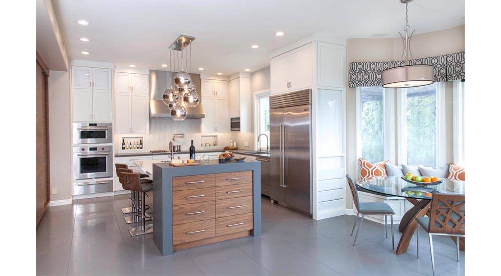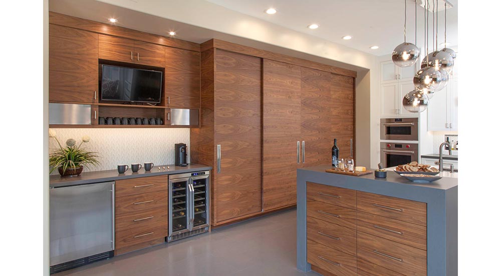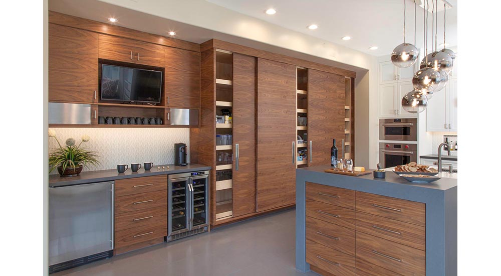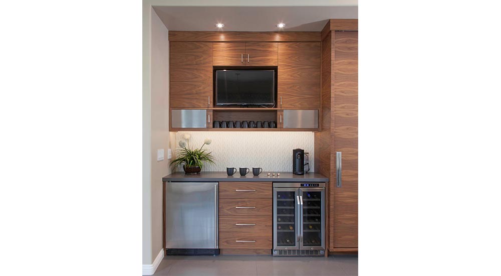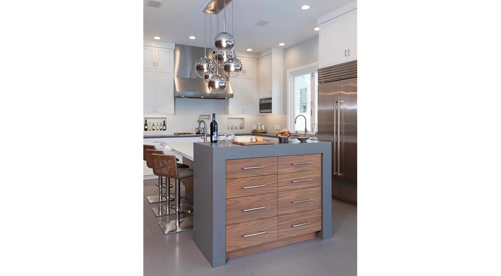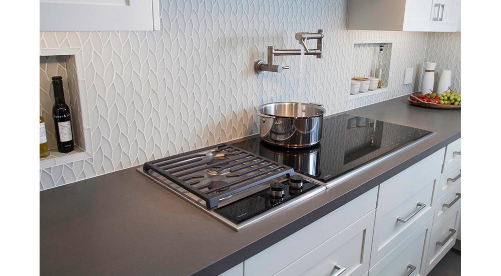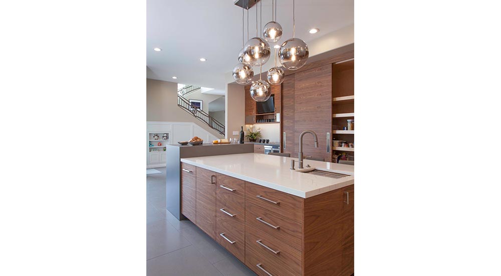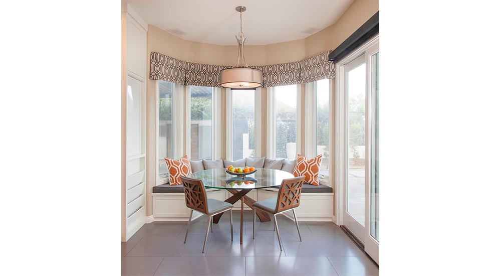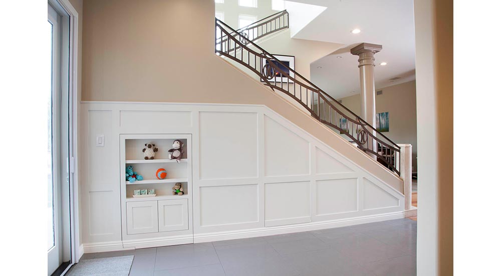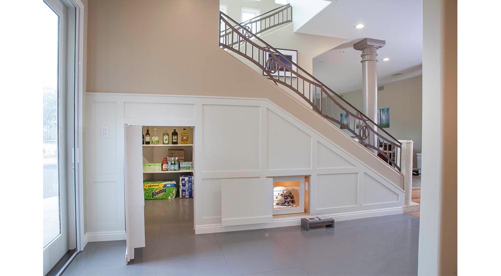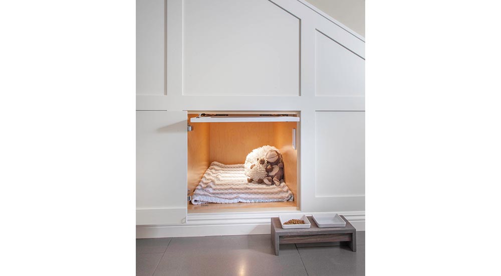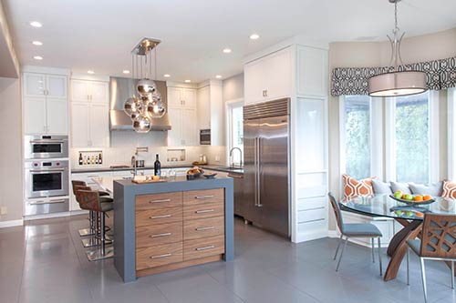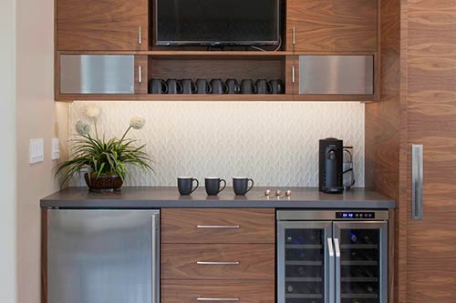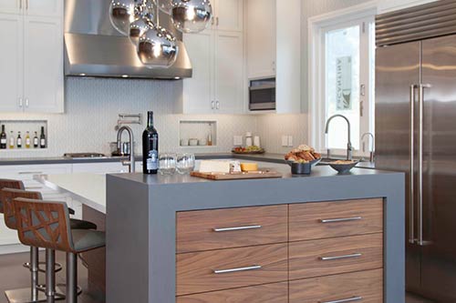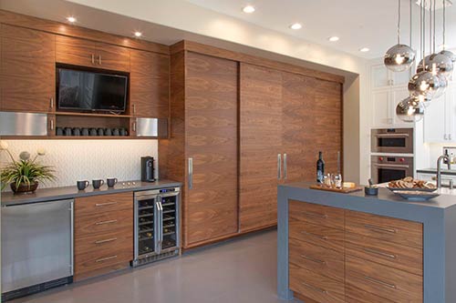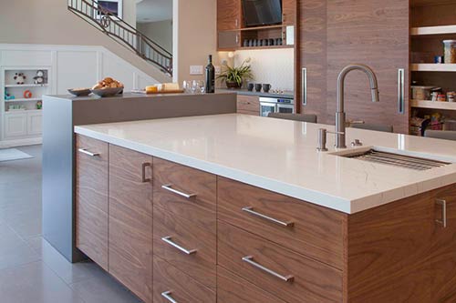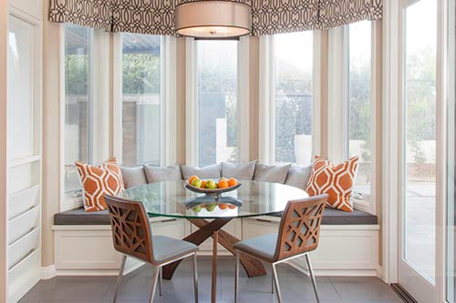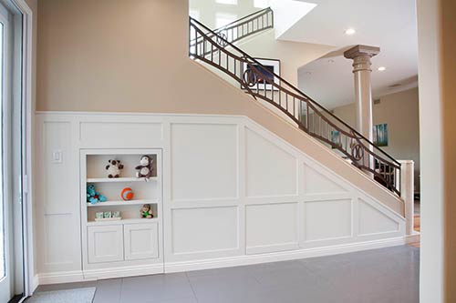Interested in what it looked like before? Scroll down to see our transformation pictures!
Project Description
A lovely young family recently relocated to new home. With its ocean views, large windows, and ample interior space, it was sure to be a wonderful home for this family of four. This active clan prepares healthy meals together, and sometimes eats on-the-go to activities, and sometimes gets to enjoy sitting down together.
The new kitchen needed to function well, provide different preparation areas as well as easy access to drinks and snacks for the kids, keep the incredible storage, and add more if possible. It also needed to reflect the new homeowners’ more contemporary style.
They loved their newish built-in refrigerator, so we moved it to a new location for easier access and created a communication/mail area on the side. (Notice the shine of the magnetic/white board is picked up in the upper cabinets!) The old double oven was replaced with a steam oven over a wall oven over a warming drawer. The cooktop was moved from the island to provide a focal point and better ventilation. The family chef loved having both induction and gas options side by side, with a pot filler above. Niches for often used oils and spices were placed on either side of the cooktops.
Moving the cooking area allowed for a large island with a prep sink so everyone could help, as well as a special cabinet for the stand-up mixer. (Cookies, anyone?) The request for a raised serving area was met with a contrasting waterfall countertop raised on the island’s end. The statement light fixture provides lots of light in the coolest way.
The new coffee bar has both a wine refrigerator and a beverage center and charging stations behind stainless slider doors. The pantry became even more functional by adding rollouts from floor to ceiling and spacing them exactly for the items to be stored. Smooth sliding pantry doors in natural walnut make a visual impact while providing easy access.
How could we create even more storage? How about that space under the stairs! Behind the built-in bookcase is shelving to house bulk items in a lit area. The new puppy, Sake, needed a space of her own so she wouldn’t be underfoot in the kitchen. Her space is hidden behind a secret door complete with safety gate and dimmable lighting.
A large kitchen would not be complete without a dining nook. This one has a roomy built-in bench with drawer storage. Walnut-back chairs with easy to clean gray vinyl match the kitchen palette and this family’s lifestyle perfectly. Since the homeowner loves orange, we had to pull in a bit to make it feel like home.
Before and After Photos
