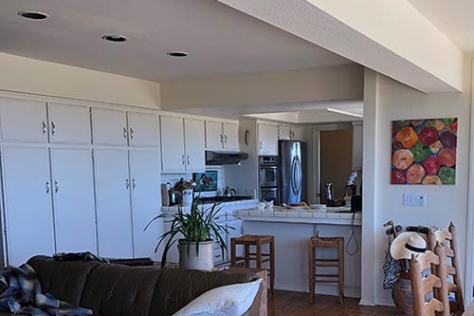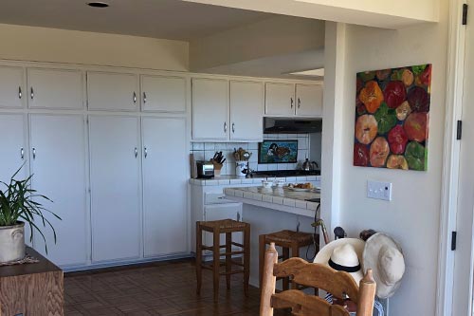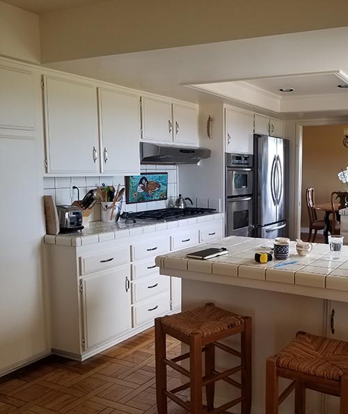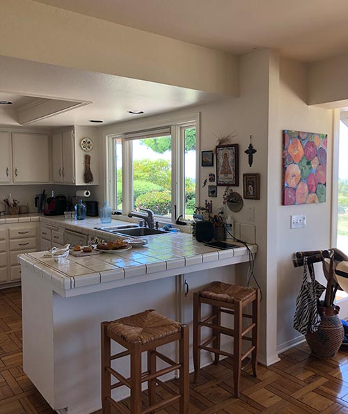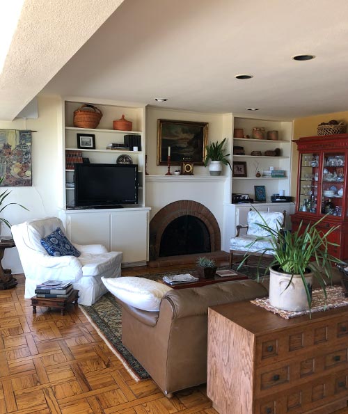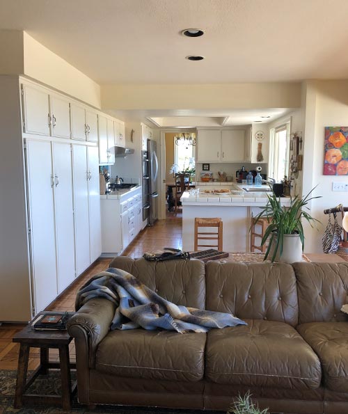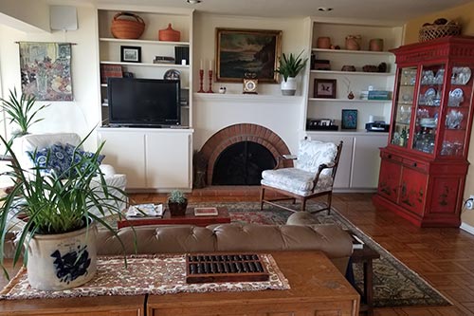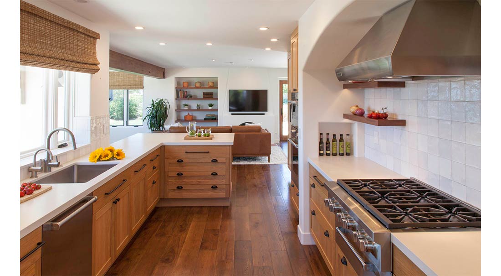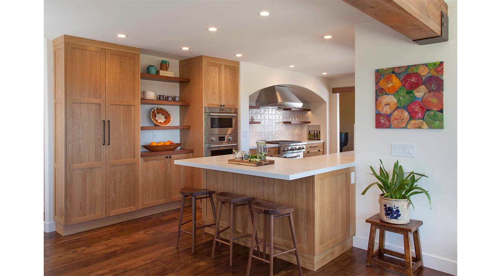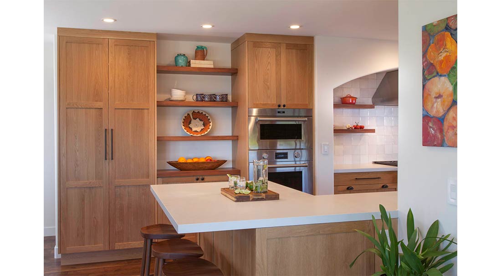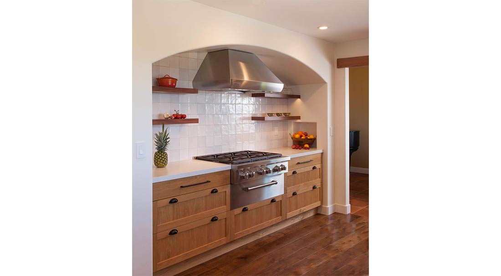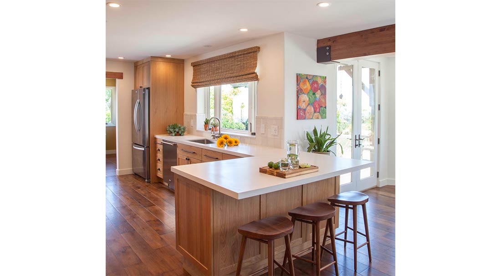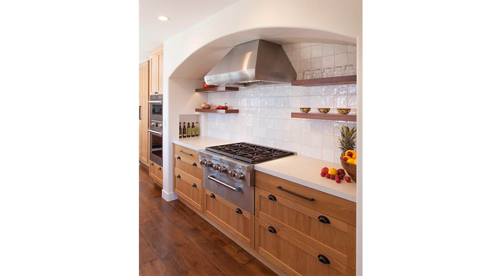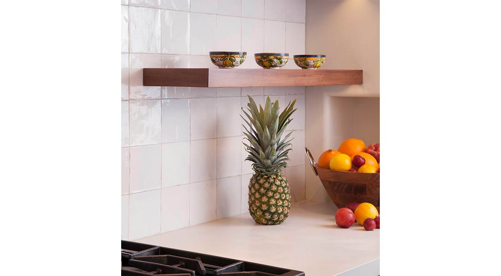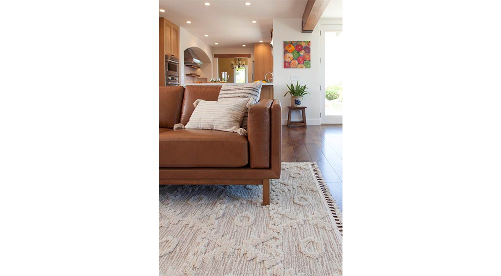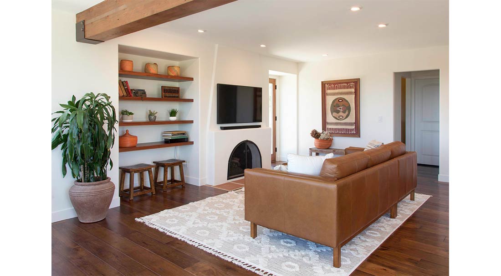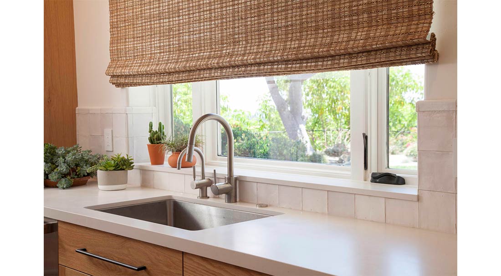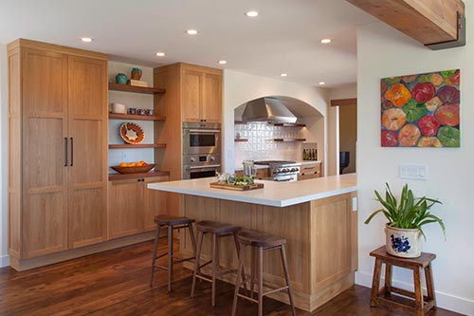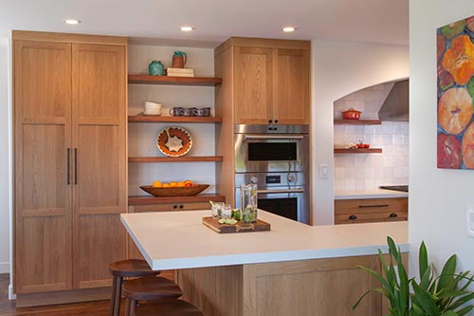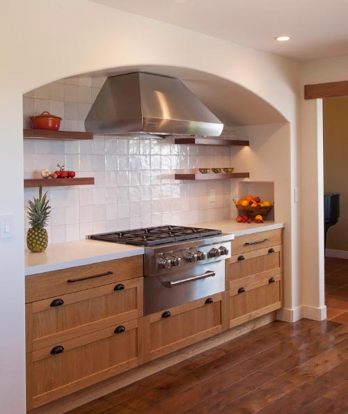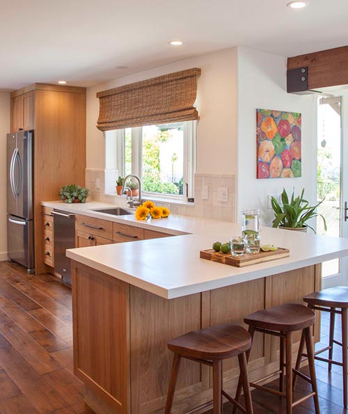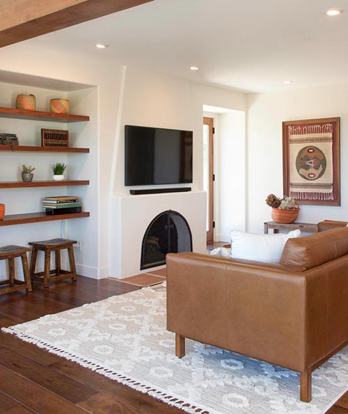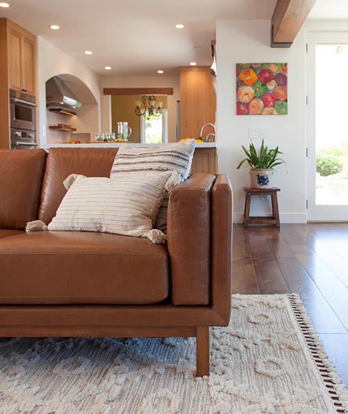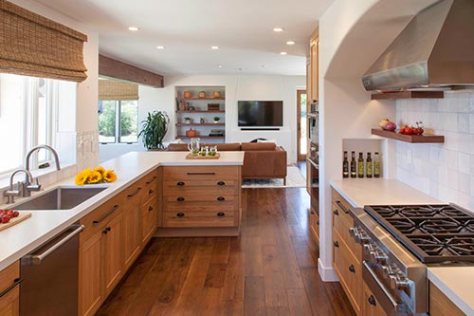Interested in what it looked like before? Scroll down to see our transformation pictures!
Project Description
Chef Bob and his fav food fan, wife Trisha, were ready for the kitchen update they had been dreaming about for a long time. Trisha showed us photos of clean white walls, natural design elements, and rich wood flooring. The inspiration photos showed a curve over the range, an updated fireplace, and subtle textural details. Bob, a true culinarian, showed us the commercial range he coveted.
The open floor plan already worked very well, but they wondered if the walls on either side of the fireplace could be pushed out to create a bit more space in the family room. The incredible contractor made it happen, and we added a glass door nearby for easy access to the side yard and to bring natural light into the room.
Custom hardwood floors replaced the parquet, and rift cut white oak cabinets hold all the kitchen necessities. Hand crafted tile was used for the backsplash and the counter was fabricated from durable concrete-looking quartz.
We unwrapped the essential wood beam and exposed the supporting hardware. The curved brick fireplace stayed, and was updated with a stucco façade. Floating shelves balance out the new door, and provide display for their collected treasures.
Our favorite moment? When Trisha sent us a picture of a smiling Bob preparing his first meal in the new kitchen.
Before and After Photos
