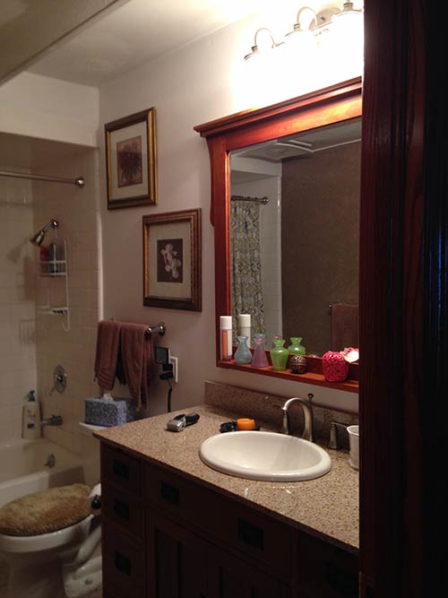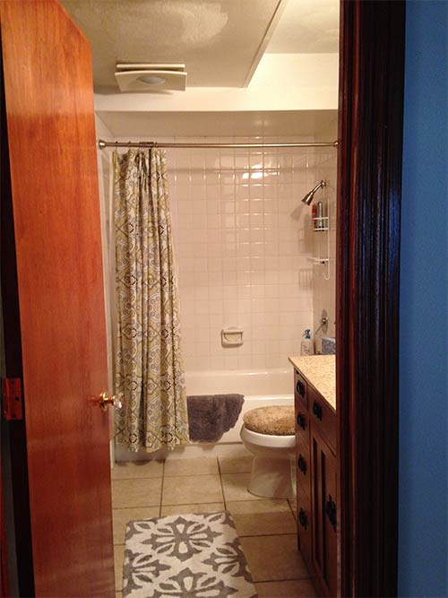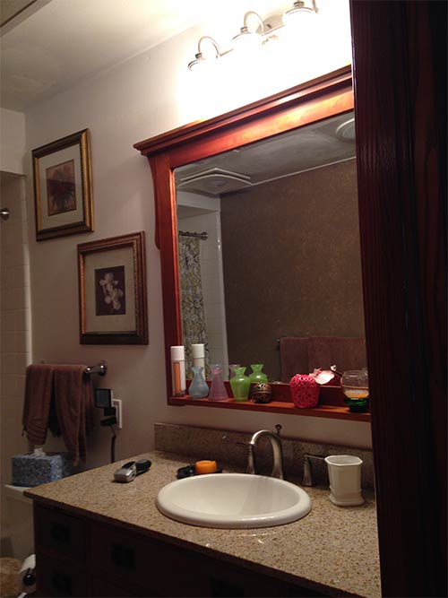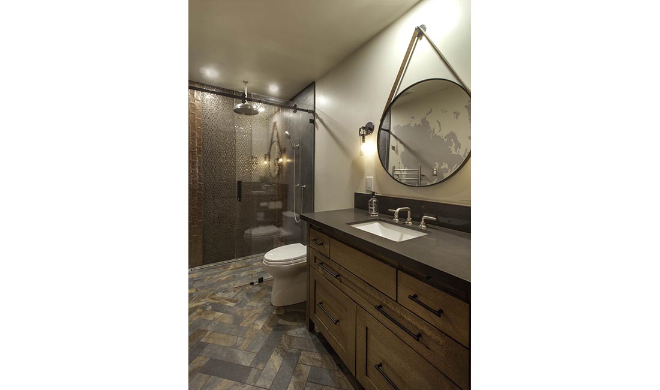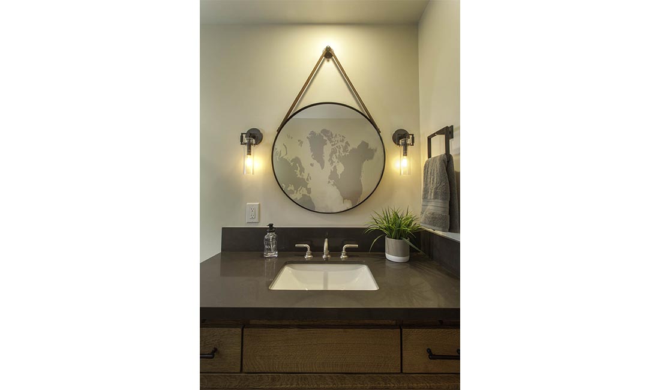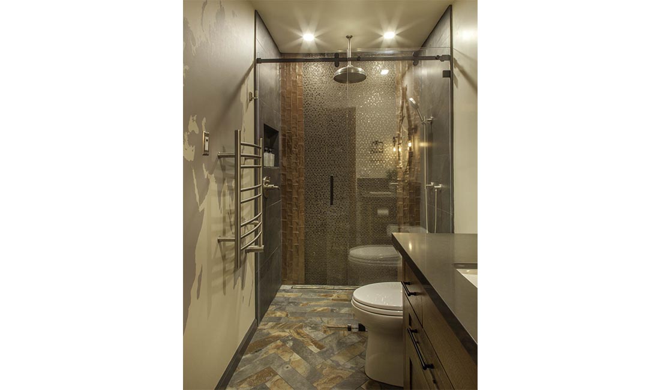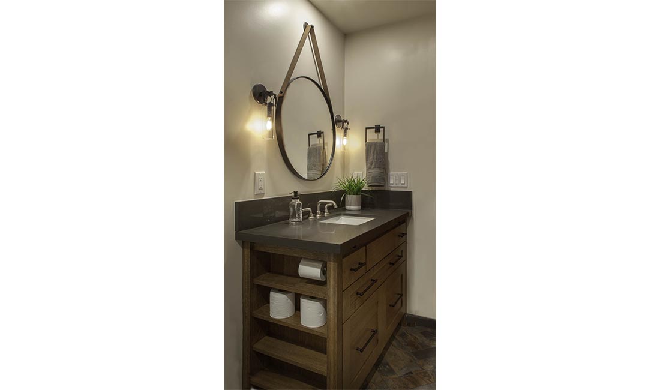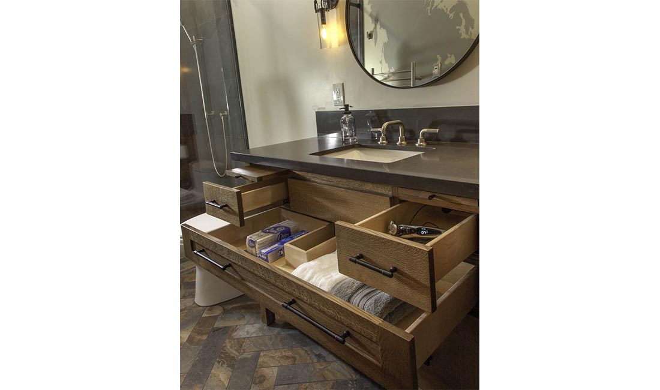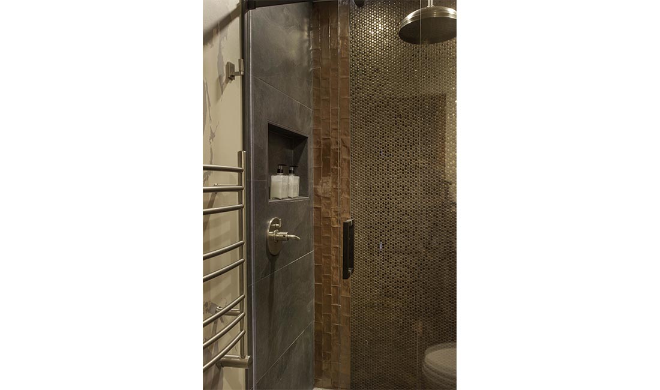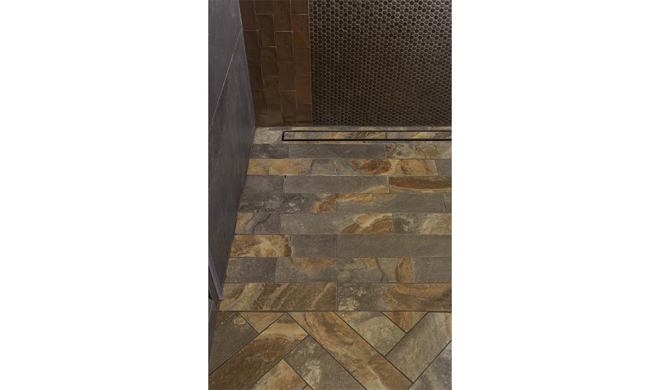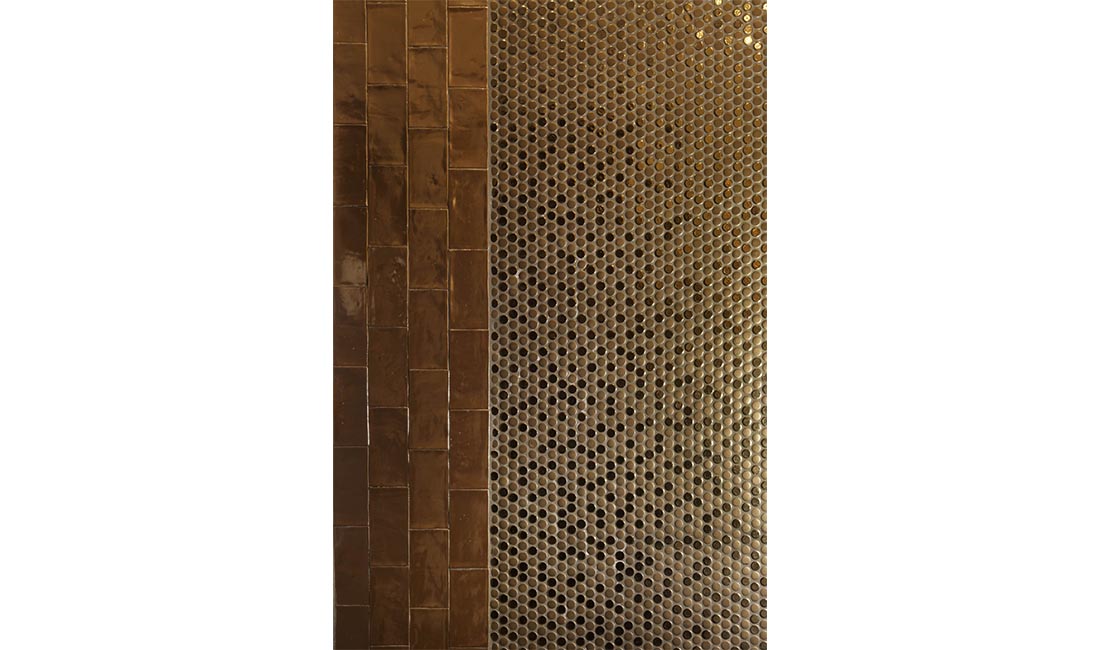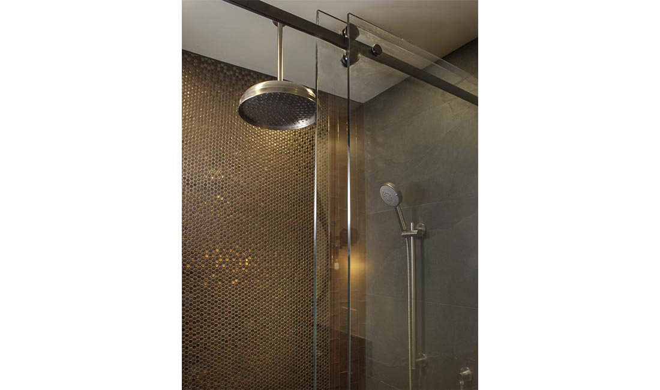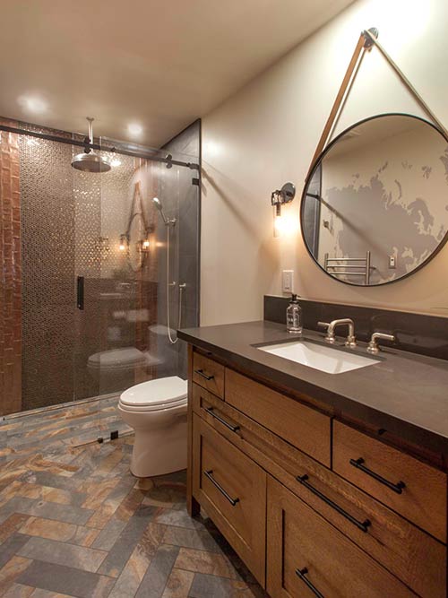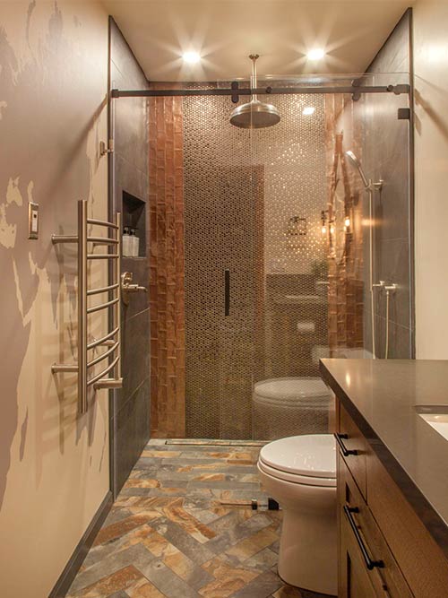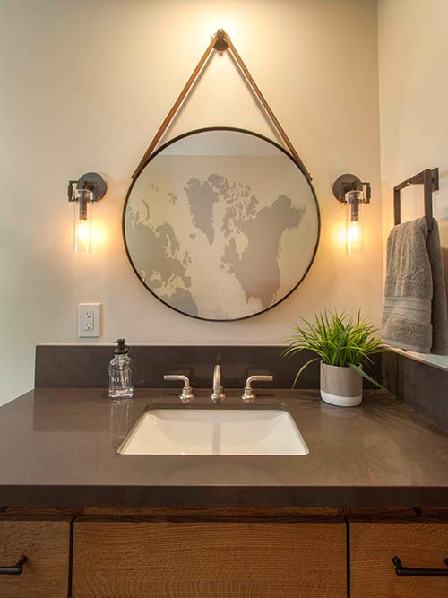Interested in what it looked like before? Scroll down to see our transformation pictures!
Project Description
The client had renovated an adjacent area and wanted their new guest bath to be cohesive with it. The revamped lounge area had been designed with natural materials, earthy colors, salvaged wood, and dark metal accents. We pulled a similar palette for the new project.
Classic patterns, such as the herringbone on the floor and the copper penny round in the shower stays true to traditional design. Running the copper subway tile vertically and pairing it with oversized 18×36 dark wall tile keeps the design current. The slate flooring mirrored the stone used in the adjacent area’s ledger stone wall. The beautiful rift sawn wood cabinet has drawer outlets and pull-out shelves to maximum the counter space for their guests. U-shaped drawers allow every inch of cabinet space to be used. Open shelves on the toilet side hold the TP holder and store extra rolls for easy access.
Since this is their forever home, the luxurious shower has accessible features. It accommodates both a ceiling shower head and an adjustable handheld. Rather than reaching over the toilet to turn on the shower, the controls were moved to the shower door side. The wide glass door and curbless shower will make it easy for anyone to use. The walls have been reinforced for future balance bars. And what could be more luxurious than a heated towel rack?
We selected a mix of metal finishes – brushed stainless on darker counters and shower walls, and matte black accessories on lighter wood and walls. Vintage details in the light fixtures, mirror and shower barn hardware reflects the homeowners’ taste, and the world map wallcovering is a nod to their favorite hobby – international traveling.
Before and After Photos
