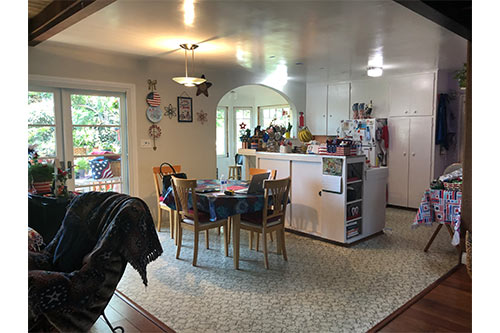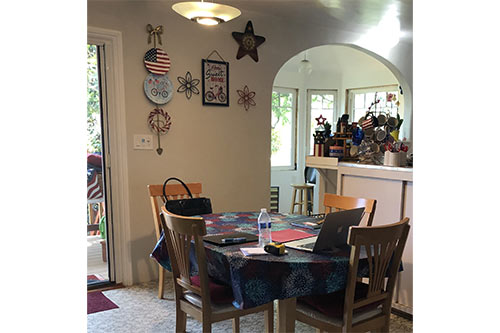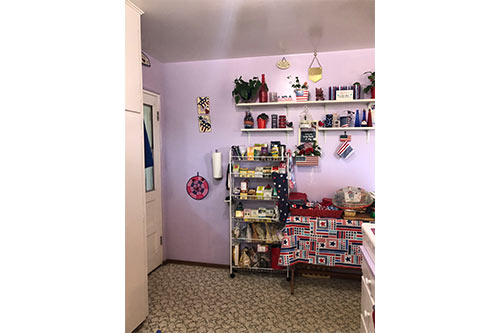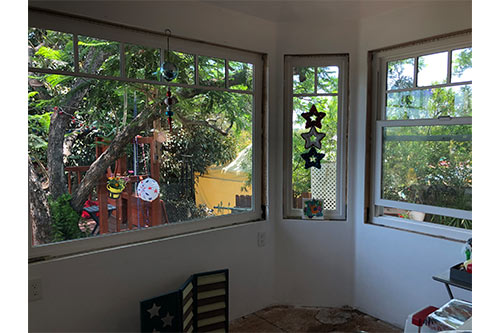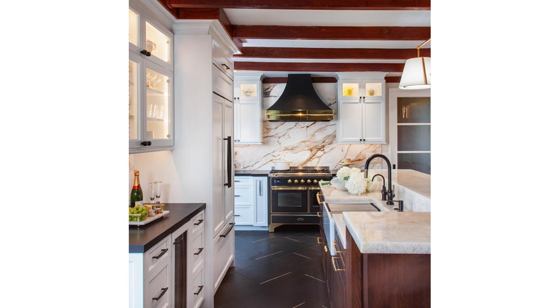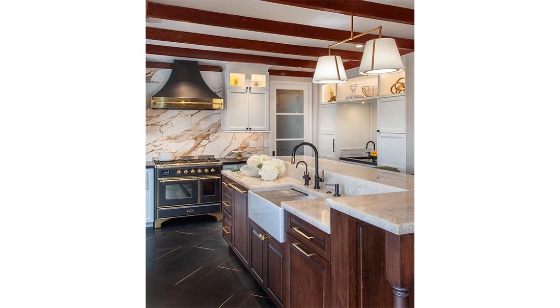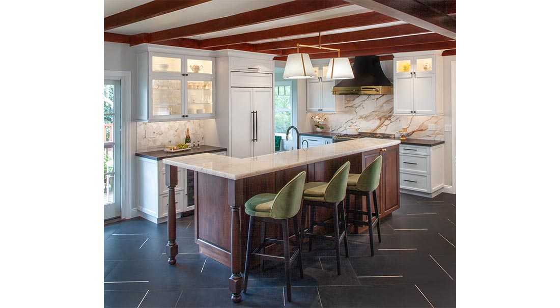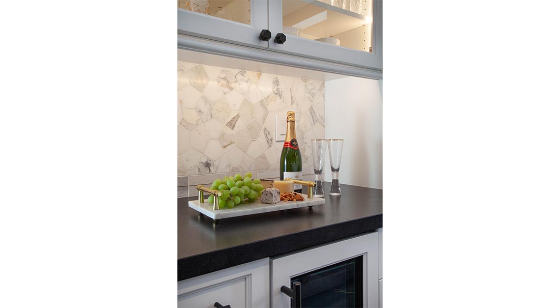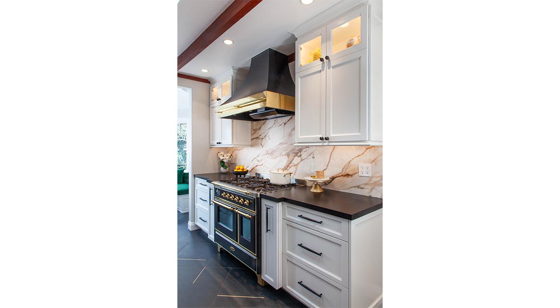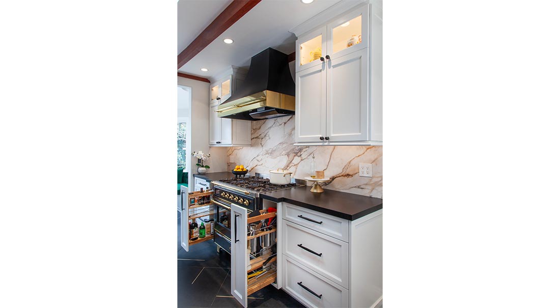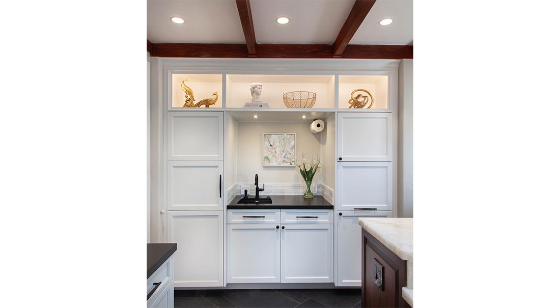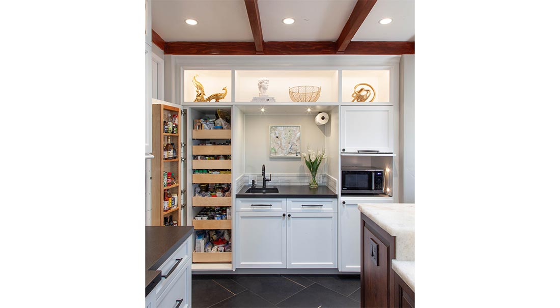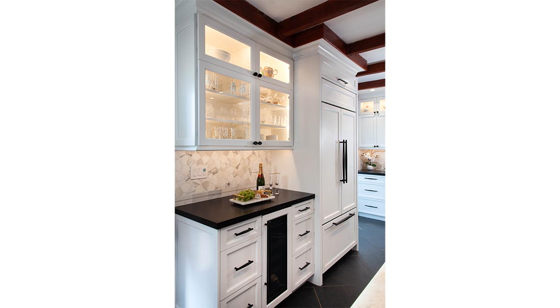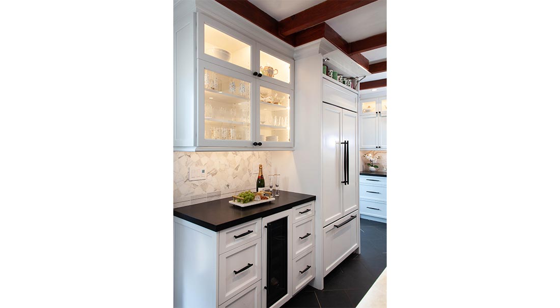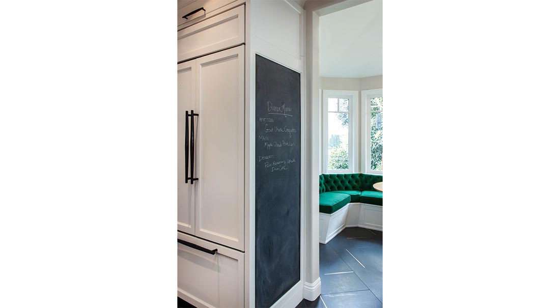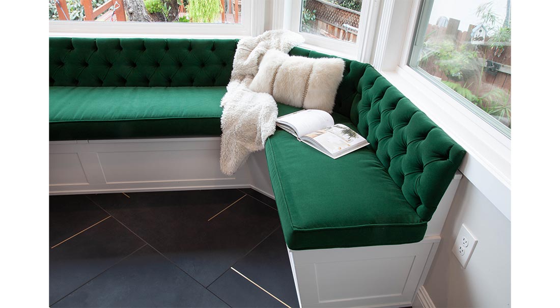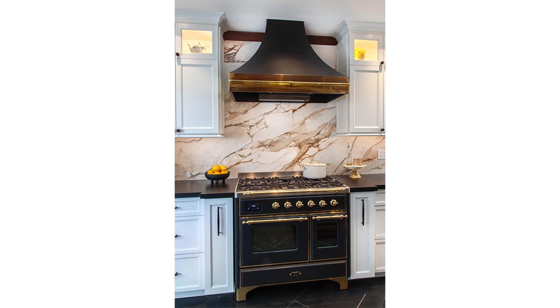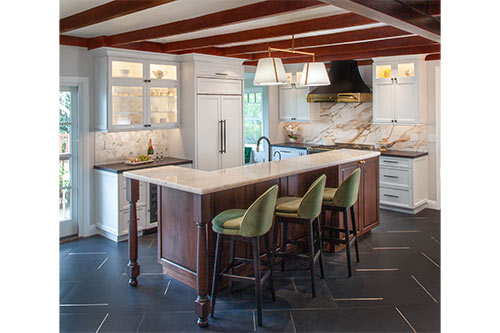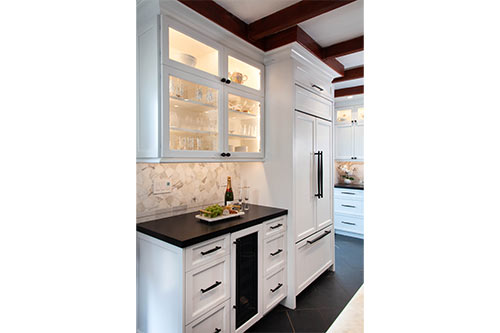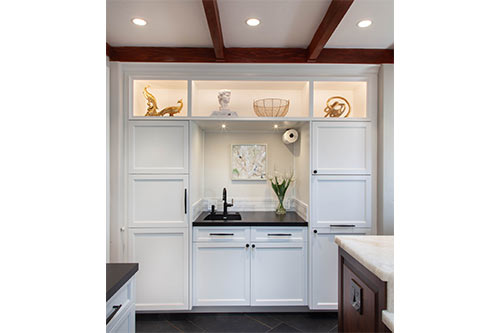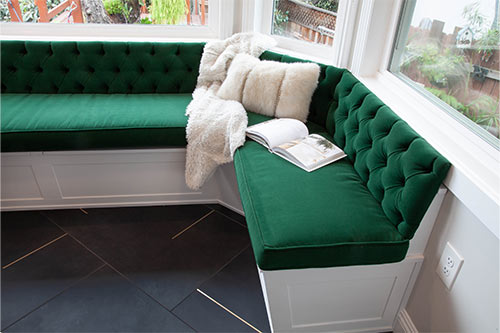Interested in what it looked like before? Scroll down to see our transformation pictures!
Project Description
The wonderful couple who owned this home were ready to update their kitchen. They love to entertain large groups, their extended family, and anyone else who wants to stop by. They made their tiny kitchen work by having three tables nearby for extra workspace – in the kitchen, the adjacent nook, and dining area.
The inspiration for their new kitchen was all about that range – gorgeous black and gold set the stage! They fell in love with a porcelain slab that we used as a backdrop for the range, hood and crisp white cabinets. The alder island was stained to match the custom hutch in the dining room to keep the new vibe consistent with the old. A mix of black and gold hardware and black and gold faucets mirror the range palette throughout the space.
The large scale, 24 x 48 black tile grounds the space and its gold inserts add glam to the floor. It is laid on the diagonal to match the existing flooring footprint. The homeowners had beautiful hardwood floors and we didn’t want to damage them!
To add wall space to the kitchen, we narrowed the passage from the kitchen to the nook to create the perfect space for the refrigerator and a bar area complete with undercounter wine refrigerator. The homeowner offered to punch through the wall next to the garage to create a large pantry/ workstation area. This kitchen went from 70 square feet to over 200!
Before and After Photos
