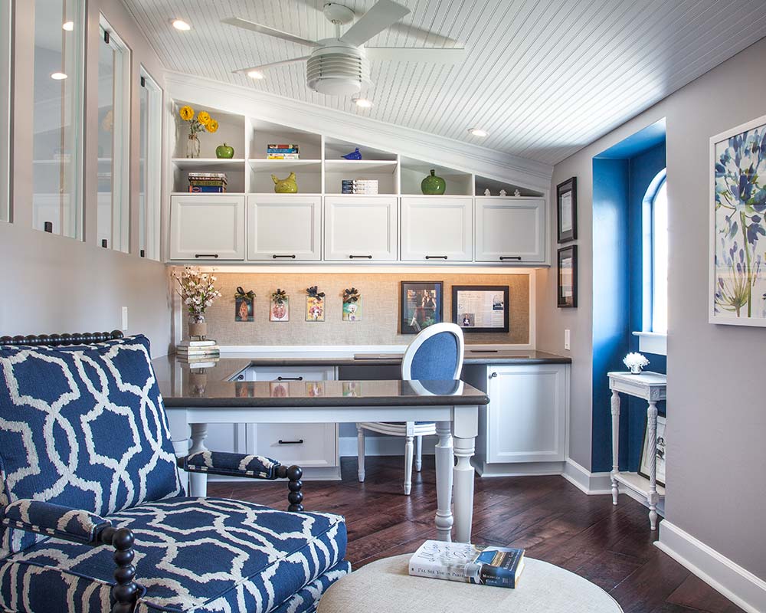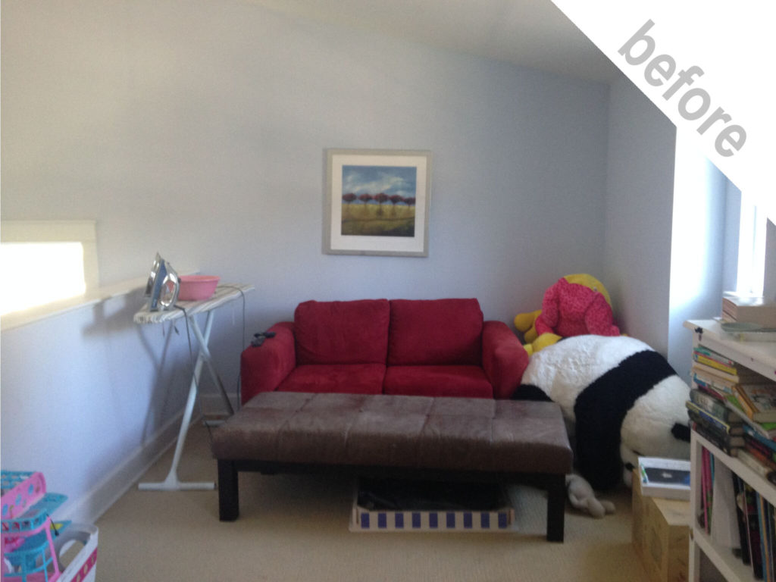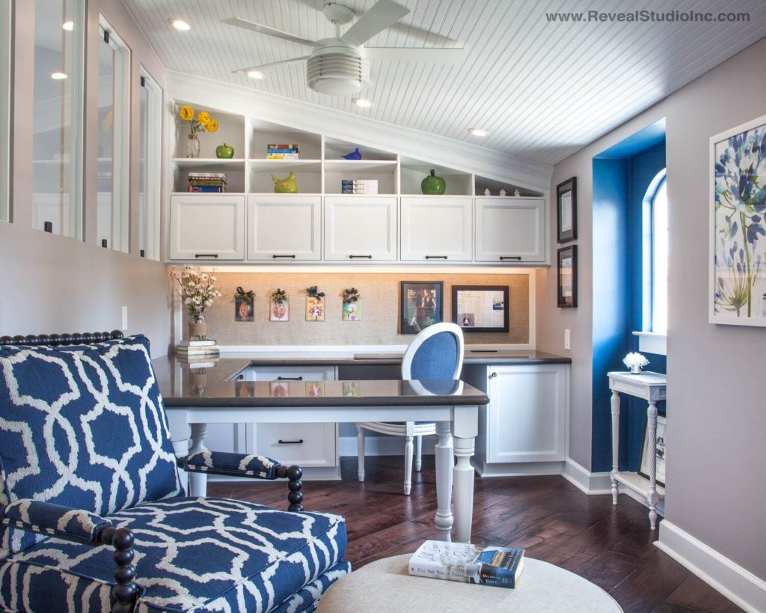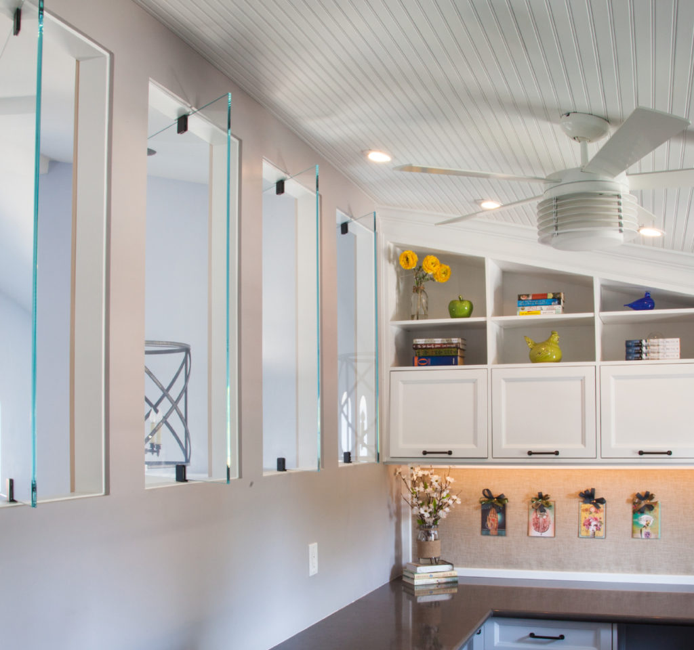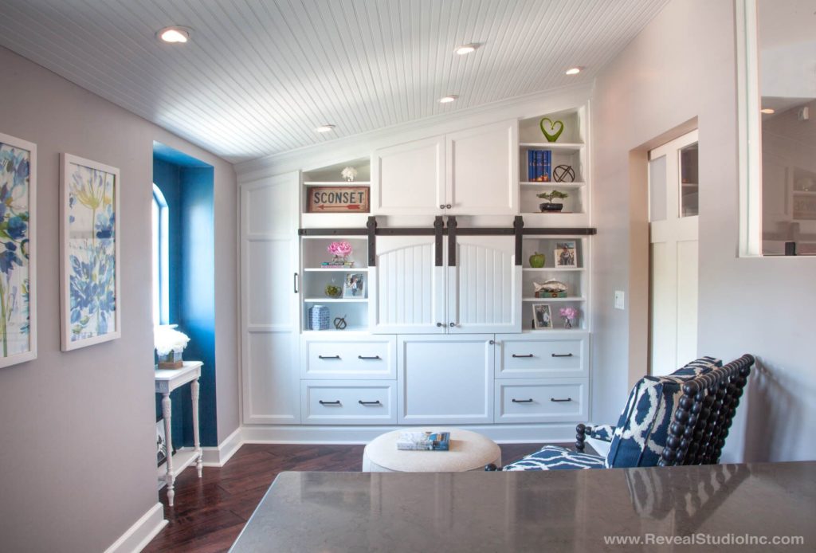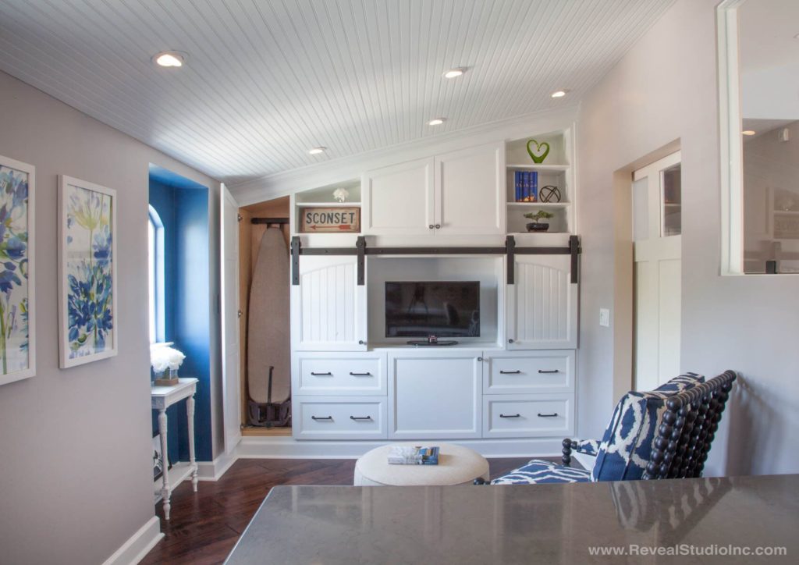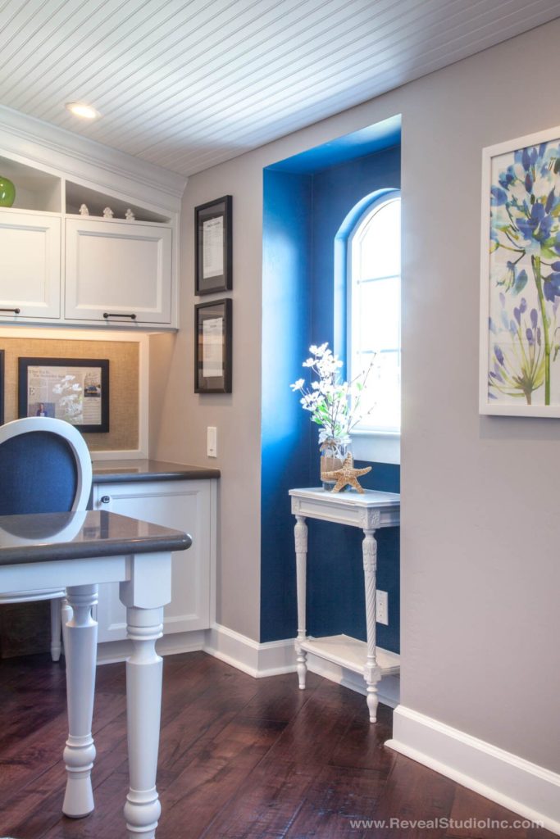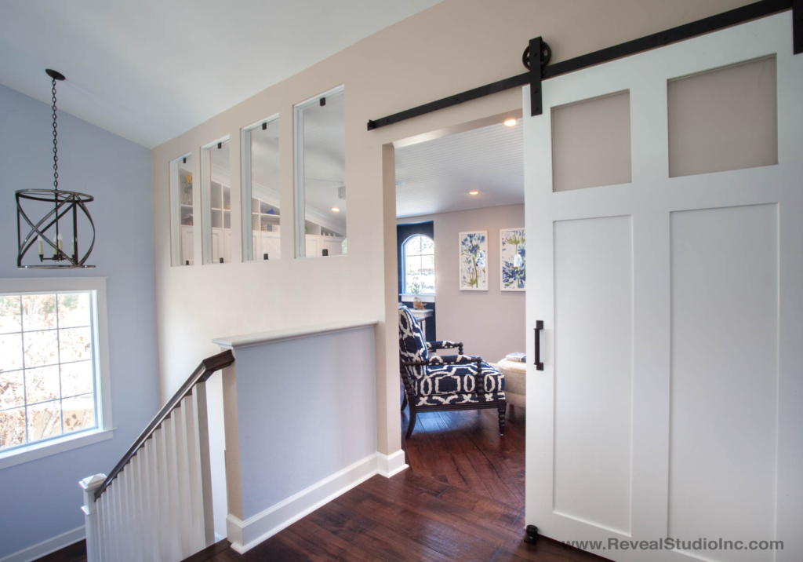We all have that room in our house that just never seems to be used whether it’s a formal dining room, living room, a spare bedroom, or a loft space. And because we don’t know how to use them, they become our catch-all spaces, or they simply just don’t function for us or our families. So how do we go about taking these spaces and turning them into a place we will actually use? Here are a couple things to consider:
1) Design around how you live, don’t change how you live for the design. If you try to alter the way use your space based solely on aesthetics of a design, you probably won’t find yourself using this area much.
2) Consider your lifestyle. What are your hobbies? Do you or your kids play music? Are you passionate about wine? Do you have tons of books scattered throughout the house? Make this space function for you. If you don’t, you probably won’t use it.
3)Now, how can you now marry your hobbies/lifestyle with your unused room?
The perfect example of this was our Cape Cod Creative client. This family had not only one but two rooms in their home that didn’t work for them: a cluttered entryway doubling as an office and a loft playroom that the kids were outgrowing. So how did we make these spaces work for them? We designed around what they needed, how they lived, and their interests. What was the driving force around this design? Books! What if I told you this home belonged to a New York Times Bestselling Author and that she wrote that book in this makeshift entryway office? This wasn’t ideal for a few reasons. First, offices are notoriously messy, and this was the first thing you saw when you walked through the front door. Additionally, this entry was open to the rest of the house which allowed for very little privacy for focused work time. This workspace wasn’t practical for how she lived or worked so we needed to figure out how to take these unfunctional and unused rooms and create a proper office for this busy author, finance executive, wife, and mother.
The neglected loft playroom had become the home of an oversized stuffed panda bear, but besides that, the room no longer served a purpose for this family since the kids were now more into sports than barbies. So, we decided to transform this loft into this author’s new office and give the loft a new purpose! Understanding how she worked was key to setting up the ideal office space. Research was a major part of the writing process – books laid out, tagged and marked pages; therefore, a requirement was a desk that allowed her to spread out. Our solution: A U-shaped desk that provided an ample amount of surface area. We also incorporated a linen bulletin board where she could pin articles or pictures. Additionally, because storage and organization are a must in any office, we designed cabinets above the desk that incorporated lift up and slide in cabinet doors. Other necessities fused into this office were a cabinet that housed the printer on a roll out shelf and pop-up outlets/USB ports on the counter of the desk. We all know the struggle of climbing under a desk to plug something in and having outlets on the desk surface eliminates the need to do that and is often overlooked.
Another requirement for this space was that the room still had to function for her daughters. The resolution for this was to split the long loft space in half and create a seating/TV area opposite of the office. Floor to ceiling cabinets provided extra storage for the office but also concealed the TV for the girls. Even the ironing board that was once permanently set up in the playroom was now tucked away inside this cabinet.
We had a few favorite design elements in this new office loft. First were the windows separating the space from the rest of the house. Since the exterior windows didn’t open, these pivot windows provided airflow when the doors were shut while still letting in light. Second were the charming architectural detail of pop out niches that we highlighted by painting navy blue. Each niche was only 9” deep, making them too shallow for a full size desk or table. Nevertheless, we were able to source a thrift store table that we cut in half and mounted to the wall that filled the cubby perfectly. These tables now display the family’s pictures and mementos. Our final favorite detail was the barn doors on the TV cabinet. It was fun designing these miniature barn doors with bead board detail to reflect the design on the ceiling and Cape Cod charm itself.
This bestselling author now has an amazing office loft to write her novels instead of a once ignored playroom. We were given the privilege to help transform this catch-all space into a functional room that fit her lifestyle. Can you incorporate any of these design elements into your unused space? What type of space would fit your life?
