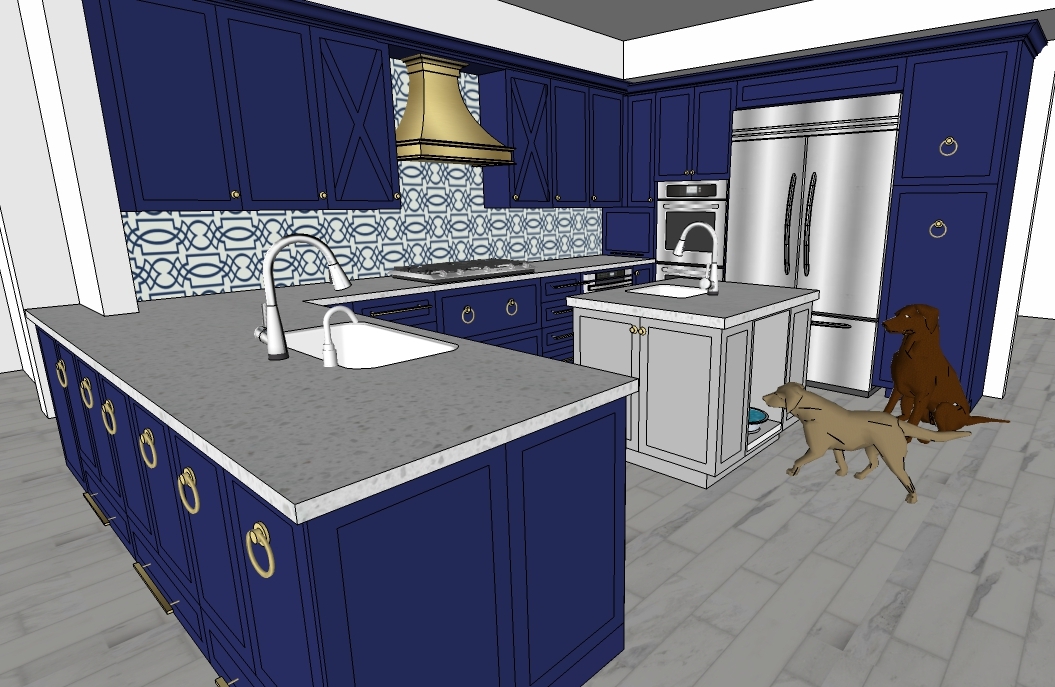1. It seems obvious that you would place the dishwasher next to the sink, but also think about where you will be unloading the dishes to determine what side of the sink the dishwasher should be on.
2. Lighting can be tricky but for great lighting that doesn’t create shadow, place recessed cans directly above the counters edge.
3. Be bold with cabinet hardware and your backsplash – it’s the jewelry of the kitchen!
4. Prep sinks are great for cooking together…remember to put a garbage disposal at the prep sink too!
5. If you’re a tea drinker, consider adding an Instahot for hot water at your fingertips.
6. Instead of a double oven, do a micro/convention oven for more cooking options and space saving. This doubles as a microwave and oven, eliminating the need for a three separate appliances.
7. For seating at the island, allow 24-30″ per person and make sure you match your chairs to the counter height. See the table below to help you match up seat heights and overhang depths to the corresponding island height.

